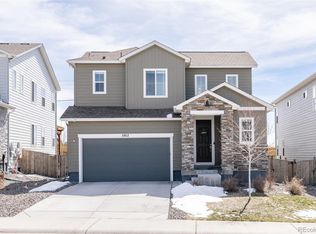Picture Perfect Inside and Out! 3 Bedroom + Loft, 3 Bathroom, Smart Home Automation and Technology Ready Home located within the Terrain community of Castle Rock! Step inside and you will be impressed by this homes inviting Entry/Foyer, large windows, soaring vaulted ceilings and bright interior which provide the backdrop for this homes comfort and livability. Main floor hardwoods, private Study/Home Office workspace plus casual open concept Great Room w/vaulted ceilings, cozy electric fireplace and stunning mountain views. The gourmet chef's Kitchen is the heart of the home and features an oversized pantry, white 42' custom cabinetry, tile backsplash, Quartz counters, stainless appliances, island/breakfast plus eating area w/access to the outdoor patio. 2-car oversized attached garage! The upstairs living area showcases a spacious Loft w/mountain views, Laundry Room, Full Bathroom w/oversized vanity plus 3 Bedrooms each w/ceiling fans including a luxurious Master Retreat complete w/mountain views, walk-in closet outfitted w/custom built-ins and en-suite 4-piece Bathroom w/modern tile, finishes and fixtures plus an oversized shower w/rain head fixture. The Basement offers over 1,200 SF of additional living space and awaits your finishing touches. Private fenced yard w/patio provides the perfect place for entertaining or casual outdoor living. Excellent location w/convenient access to I25, Downtown Castle Rock, Outlet shopping and minutes from Castlewood State Park. Your family will enjoy the exclusive Terrain amenities featuring pools, dog park, tennis, park and miles of walking/biking trails steps from your front door. Energy Efficient Solar Home! Don't miss the opportunity to be a part of this vibrant community!
This property is off market, which means it's not currently listed for sale or rent on Zillow. This may be different from what's available on other websites or public sources.
