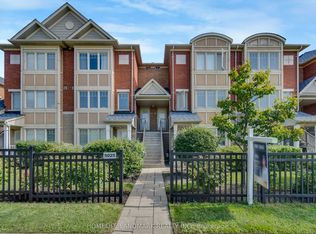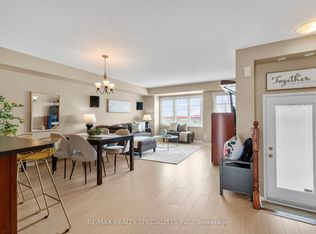Modern Garden Villas Townhome for Lease | Stylish Living at 5025 Ninth Line, Mississauga - Your move in date must be less than 45 days**Not intended to solicit buyers or sellers currently under contract with a brokerage** so if you are already working with a realtor please advise them to book showing on your behalf.The Garden Villas Townhomes is a well-designed residential community nestled in Churchill Meadows, Mississauga, offering a harmonious blend of comfort, style, and convenience. Featuring a mix of modern townhomes with smart layouts, quality finishes, and private outdoor spaces, the complex creates a welcoming environment for families, professionals, and downsizers alike. Residents enjoy a peaceful, tree-lined setting with easy access to nearby parks, walking trails, top-rated schools, and shopping destinations like Erin Mills Town Centre. With reliable transit links and quick access to major highways, The Garden Villas offers a serene suburban lifestyle without sacrificing connectivity to downtown and beyond. Don't miss out! Book your viewing today!Documents Required For The Rental Application1) Copy of Canadian Photo ID2) Letter Of Employment, 3 Recent Paystubs. Or if self employed 2 years Notice Of Assessment (NOA) \[income to rent ratio of 39% or under\]3) FULL credit report from equifax or Transunion A tenants only (credit score of 700+)Churchill Meadows is a vibrant, family-friendly neighborhood in west Mississauga, known for its modern homes, excellent schools, and beautiful parks. Residents enjoy a strong sense of community, great local amenities, and easy access to shopping, transit, and major highways. With plenty of green spaces, playgrounds, and a top-notch community center, Churchill Meadows is the perfect place for families and professionals seeking a safe, connected, and welcoming place to call home.
This property is off market, which means it's not currently listed for sale or rent on Zillow. This may be different from what's available on other websites or public sources.

