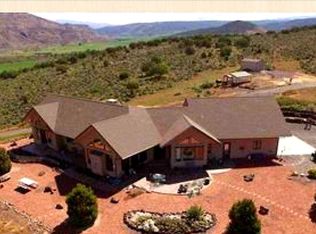Located in an outdoor person's playground, this renovated 5 bd, 3 ba home sits on 31.5 beautiful acres overlooking the Grand Mesa and connects to BLM land by the Beehive landmark. The versatile floor plan makes it a great place to live and work with a separate in-law apartment which could be a rental for additional income or used as an office with its own entrance. The inside has a large kitchen with granite counters & breakfast bar, a living room with oak floors, a wood burning stove and vaulted ceilings, a spacious master suite on the main living level, a loft, work room and an attached two car garage. Great outdoor space for entertaining and admiring the views. The current owners built a fantastic separate 36 x 64 shop with concrete floors, a large overhead door and room for your many vehicles and ATV's. The area is well known for excellent elk & deer hunting and is in GMU 421.
This property is off market, which means it's not currently listed for sale or rent on Zillow. This may be different from what's available on other websites or public sources.
