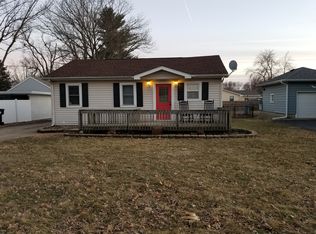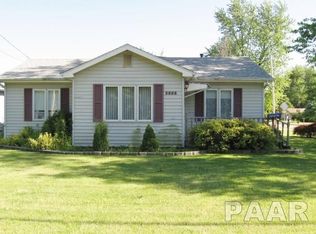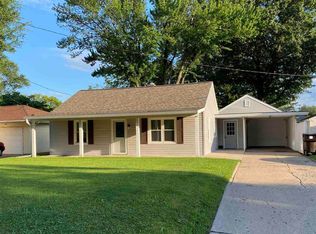Incredible opportunity ahead with this home! Recently exposed original hardwood floors in the living room and dinning room area. Newly painted and carpeted bedrooms. fresh carpet and updates to the sunroom. The main floor bathroom has been completely remodeled, and all electrical outlets and fixtures were updated as well. All of these updates were completed in 2019! Large fenced in backyard.
This property is off market, which means it's not currently listed for sale or rent on Zillow. This may be different from what's available on other websites or public sources.


