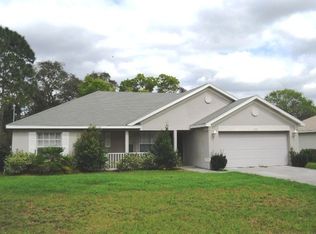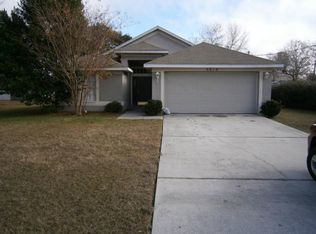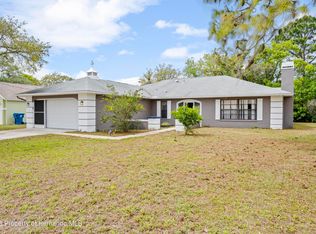**ACTIVE WITH CONTRACT**A true Jem, 3/2/2 Home centrally located in Spring Hill. Home boasts a Great Room design, with a nice Kitchen, a large Breakfast nook area and a Breakfast counter for those on the go. The kitchen over looks the Dining and living room areas that make up the great room. Head out back through the large covered Lanai and enjoy your yard for a great gathering of your friends and family. The home has been the pride and joy of the current owners and it shows. You are minutes away from all Spring Hill has to offer.
This property is off market, which means it's not currently listed for sale or rent on Zillow. This may be different from what's available on other websites or public sources.


