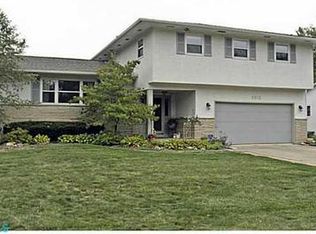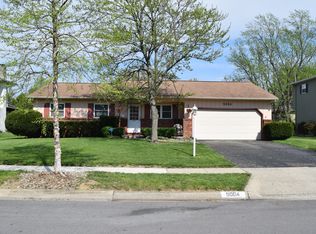Sold for $353,000
$353,000
5024 Shadycrest Rd, Columbus, OH 43229
3beds
2,160sqft
Single Family Residence
Built in 1967
9,583.2 Square Feet Lot
$-- Zestimate®
$163/sqft
$2,065 Estimated rent
Home value
Not available
Estimated sales range
Not available
$2,065/mo
Zestimate® history
Loading...
Owner options
Explore your selling options
What's special
Welcome to this fabulous 3 bedroom home in Forest Park! This home boasts an upgraded kitchen, hardwood flooring, a large great room, and fresh interior paint. You'll love spending time in this kitchen as it features a large center island with seating, gorgeous granite counters, and stainless appliances. The adjacent great room offers flexible space to be used for a family room or second living area. All bedrooms are conveniently located on the main level. Need more space? Head downstairs where additional basement space is available to suit your needs. Outside, relax on the charming front porch or head to the backyard deck! Make this beautiful home yours today!. 100-Day Home Warranty coverage available at closing
Zillow last checked: 8 hours ago
Listing updated: July 31, 2025 at 01:11pm
Listed by:
Daniel J Beirne 480-462-5392,
Opendoor Brokerage LLC,
Courteney Mack,
Opendoor Brokerage LLC
Bought with:
Connie J Sadowski, 2017000304
Coldwell Banker Realty
Source: Columbus and Central Ohio Regional MLS ,MLS#: 225026092
Facts & features
Interior
Bedrooms & bathrooms
- Bedrooms: 3
- Bathrooms: 2
- Full bathrooms: 2
- Main level bedrooms: 3
Cooling
- Central Air
Features
- Flooring: Laminate, Ceramic/Porcelain
- Common walls with other units/homes: No Common Walls
Interior area
- Total structure area: 2,160
- Total interior livable area: 2,160 sqft
Property
Parking
- Total spaces: 2
- Parking features: Attached
- Attached garage spaces: 2
Features
- Levels: One
Lot
- Size: 9,583 sqft
Details
- Parcel number: 010145924
- Special conditions: Standard
Construction
Type & style
- Home type: SingleFamily
- Property subtype: Single Family Residence
Materials
- Foundation: Block
Condition
- New construction: No
- Year built: 1967
Utilities & green energy
- Sewer: Public Sewer
- Water: Public
Community & neighborhood
Location
- Region: Columbus
- Subdivision: Forest Park East
Other
Other facts
- Listing terms: Other,VA Loan,Conventional
Price history
| Date | Event | Price |
|---|---|---|
| 7/31/2025 | Sold | $353,000-3.8%$163/sqft |
Source: | ||
| 7/16/2025 | Pending sale | $367,000$170/sqft |
Source: | ||
| 7/15/2025 | Listed for sale | $367,000+61.3%$170/sqft |
Source: | ||
| 7/31/2019 | Sold | $227,500+8.4%$105/sqft |
Source: | ||
| 7/24/2019 | Listed for sale | $209,900+35.5%$97/sqft |
Source: RE/MAX Metro Plus #219027300 Report a problem | ||
Public tax history
| Year | Property taxes | Tax assessment |
|---|---|---|
| 2024 | $4,230 +1.3% | $94,260 |
| 2023 | $4,176 +28.8% | $94,260 +50.8% |
| 2022 | $3,242 -0.2% | $62,510 |
Find assessor info on the county website
Neighborhood: Forest Park East
Nearby schools
GreatSchools rating
- 5/10Parkmoor Elementary SchoolGrades: PK-5Distance: 0.3 mi
- 6/10Woodward Park Middle SchoolGrades: 6-8Distance: 0.3 mi
- 2/10Northland High SchoolGrades: 9-12Distance: 0.4 mi
Get pre-qualified for a loan
At Zillow Home Loans, we can pre-qualify you in as little as 5 minutes with no impact to your credit score.An equal housing lender. NMLS #10287.

