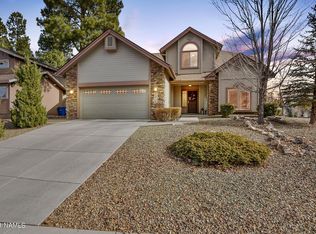Sold for $840,000
$840,000
5024 S Pyrite Rd, Flagstaff, AZ 86005
4beds
3baths
360sqft
Single Family Residence
Built in 2013
9,147.6 Square Feet Lot
$854,100 Zestimate®
$2,332/sqft
$2,688 Estimated rent
Home value
$854,100
$769,000 - $948,000
$2,688/mo
Zestimate® history
Loading...
Owner options
Explore your selling options
What's special
If you dream of an open floorplan with a spacious, upgraded kitchen, a bedroom and bathroom on the main level, a separate office, a quiet, private primary bedroom with lush treetop views, two additional bedrooms and a large bonus room, on a fenced homesite filled with gorgeous trees, no neighbors in sight, your dream has come true! This Keepsake home is the ideal blend of location and floorplan. Spend quiet time downstairs in the greatroom or work from the front office while the kids happily makes noise in the upstairs bonus room. Love the outdoors? Barbeque and relax days and evenings in the cool pines as if in the forest - in your own backyard! Easily access multiple trails from you front door. New roof to be installed!! Inspection has been completed and the home is in great shape.
Zillow last checked: 8 hours ago
Listing updated: September 01, 2024 at 07:42pm
Listed by:
Eileen Taggart 928-607-9610,
RE/MAX Fine Properties
Bought with:
Eileen Taggart, SA583681000
RE/MAX Fine Properties
Source: NAZMLS,MLS#: 197189
Facts & features
Interior
Bedrooms & bathrooms
- Bedrooms: 4
- Bathrooms: 3
Heating
- Natural Gas, Forced Air
Cooling
- Central Air, Ceiling Fan(s)
Appliances
- Included: Gas Range
Features
- Kitchen Island, Pantry, Breakfast Bar, Eat-in Kitchen
- Flooring: Ceramic Tile, Other
- Windows: Vinyl, Double Pane Windows
- Number of fireplaces: 1
- Fireplace features: Gas
Interior area
- Total structure area: 2,332
- Total interior livable area: 360.20 sqft
Property
Parking
- Total spaces: 2
- Parking features: Garage - Attached
- Attached garage spaces: 2
Features
- Levels: Multi/Split
- Patio & porch: Deck, Patio
- Fencing: Partial
Lot
- Size: 9,147 sqft
- Topography: Level
Details
- Parcel number: 11260081
Construction
Type & style
- Home type: SingleFamily
- Property subtype: Single Family Residence
Materials
- Foundation: Slab
- Roof: Asphalt
Condition
- Year built: 2013
Details
- Builder name: Keepsake
Utilities & green energy
- Utilities for property: Broadband, Electricity Available, Natural Gas Available, Cable Available
Community & neighborhood
Location
- Region: Flagstaff
- Subdivision: Ponderosa Trails
HOA & financial
HOA
- Has HOA: Yes
- HOA fee: $190 annually
- Amenities included: Trail(s), Playground
- Association name: Sterling
- Association phone: 928-773-0690
Other
Other facts
- Listing terms: Cash,Conventional
- Road surface type: Paved
Price history
| Date | Event | Price |
|---|---|---|
| 8/12/2024 | Sold | $840,000$2,332/sqft |
Source: | ||
| 6/17/2024 | Pending sale | $840,000$2,332/sqft |
Source: | ||
| 6/14/2024 | Listed for sale | $840,000+59%$2,332/sqft |
Source: | ||
| 7/26/2019 | Sold | $528,160$1,466/sqft |
Source: Public Record Report a problem | ||
| 5/14/2019 | Pending sale | $528,160$1,466/sqft |
Source: RE/MAX Fine Properties #177312 Report a problem | ||
Public tax history
| Year | Property taxes | Tax assessment |
|---|---|---|
| 2025 | $3,149 +4.8% | $69,087 -6% |
| 2024 | $3,005 -11.2% | $73,470 +28.9% |
| 2023 | $3,385 +2.9% | $56,986 +37.6% |
Find assessor info on the county website
Neighborhood: Ponderosa Trails
Nearby schools
GreatSchools rating
- 8/10Manuel De Miguel Elementary SchoolGrades: PK-5Distance: 1.2 mi
- 2/10Mount Elden Middle SchoolGrades: 6-8Distance: 5.5 mi
- 8/10Flagstaff High SchoolGrades: 9-12Distance: 3.8 mi
Get pre-qualified for a loan
At Zillow Home Loans, we can pre-qualify you in as little as 5 minutes with no impact to your credit score.An equal housing lender. NMLS #10287.
Sell with ease on Zillow
Get a Zillow Showcase℠ listing at no additional cost and you could sell for —faster.
$854,100
2% more+$17,082
With Zillow Showcase(estimated)$871,182
