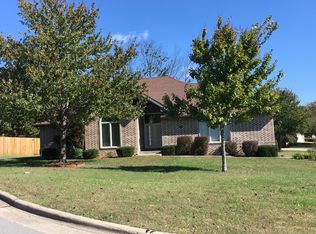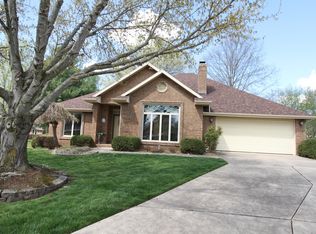Closed
Price Unknown
5024 S Pendleton Cove, Springfield, MO 65810
3beds
1,881sqft
Single Family Residence
Built in 1993
0.33 Acres Lot
$341,800 Zestimate®
$--/sqft
$1,978 Estimated rent
Home value
$341,800
$325,000 - $359,000
$1,978/mo
Zestimate® history
Loading...
Owner options
Explore your selling options
What's special
Immaculate home in the highly sought after National Place Subdivision. This 3 BR, 2 BA has been well kept with some nice updates to the property. The massive fully fensed back yard boasts a beautiful rock patio (partially covered) that is perfect for entertaining or just enjoying the mornings and evenings. The master bath has an updated large walk-in tile shower and new flooring. All three rooms have walk in closets. New roof, new AC, new furnace, new stove, fridge and microwave, new vanity sink in the laundry room, new front door and storm door added, built in cabinets/bar/mini fridge/wine fridge in the additional living space, and an atlas home security system. This home gets regular maintenance with window cleaning, pest control, yard service, and more. Dont miss this spacious home on a beautiful 5-home cul-de-sac lot on the southside of Sgf located off Weaver between Campbell and National, minutes to the Disney Elementary and Cherokee Middle School, grocery store, restaurants, Cox South Hospital, Shops, and James River Freeway.
Zillow last checked: 8 hours ago
Listing updated: August 28, 2024 at 06:30pm
Listed by:
Heidi Bleil 417-225-2527,
EXP Realty LLC
Bought with:
Juan Du, 2021014105
EXP Realty LLC
Source: SOMOMLS,MLS#: 60247564
Facts & features
Interior
Bedrooms & bathrooms
- Bedrooms: 3
- Bathrooms: 2
- Full bathrooms: 2
Heating
- Central, Forced Air, Natural Gas
Cooling
- Attic Fan, Ceiling Fan(s), Central Air
Appliances
- Included: Free-Standing Electric Oven, Gas Water Heater, Microwave
- Laundry: W/D Hookup
Features
- Internet - Cable, Tray Ceiling(s), Walk-In Closet(s), Walk-in Shower
- Flooring: Carpet, Laminate, Tile
- Doors: Storm Door(s)
- Windows: Blinds
- Has basement: No
- Attic: Partially Floored,Pull Down Stairs
- Has fireplace: Yes
- Fireplace features: Brick, Gas, Living Room
Interior area
- Total structure area: 1,881
- Total interior livable area: 1,881 sqft
- Finished area above ground: 1,881
- Finished area below ground: 0
Property
Parking
- Total spaces: 2
- Parking features: Garage Door Opener, Garage Faces Front
- Attached garage spaces: 2
Features
- Levels: One
- Stories: 1
- Patio & porch: Covered, Front Porch, Patio
- Exterior features: Cable Access, Rain Gutters
- Fencing: Privacy,Wood
Lot
- Size: 0.33 Acres
- Dimensions: 98 x 147
- Features: Cul-De-Sac
Details
- Parcel number: 881824101110
Construction
Type & style
- Home type: SingleFamily
- Architectural style: Traditional
- Property subtype: Single Family Residence
Materials
- Brick
- Foundation: Crawl Space
- Roof: Composition
Condition
- Year built: 1993
Utilities & green energy
- Sewer: Public Sewer
- Water: Public
- Utilities for property: Cable Available
Community & neighborhood
Security
- Security features: Smoke Detector(s)
Location
- Region: Springfield
- Subdivision: National Place
HOA & financial
HOA
- HOA fee: $550 annually
- Services included: Basketball Court, Play Area, Common Area Maintenance, Snow Removal, Pool, Tennis Court(s), Trash
- Association phone: 612-799-1092
Other
Other facts
- Road surface type: Concrete
Price history
| Date | Event | Price |
|---|---|---|
| 7/30/2024 | Listing removed | $1,950$1/sqft |
Source: Zillow Rentals Report a problem | ||
| 7/25/2024 | Listed for rent | $1,950$1/sqft |
Source: Zillow Rentals Report a problem | ||
| 6/22/2024 | Listing removed | -- |
Source: Zillow Rentals Report a problem | ||
| 6/11/2024 | Listed for rent | $1,950$1/sqft |
Source: Zillow Rentals Report a problem | ||
| 8/17/2023 | Sold | -- |
Source: | ||
Public tax history
| Year | Property taxes | Tax assessment |
|---|---|---|
| 2024 | $2,405 +0.6% | $44,820 |
| 2023 | $2,391 +9.2% | $44,820 +11.8% |
| 2022 | $2,189 +0% | $40,090 |
Find assessor info on the county website
Neighborhood: 65810
Nearby schools
GreatSchools rating
- 10/10Walt Disney Elementary SchoolGrades: K-5Distance: 1.3 mi
- 8/10Cherokee Middle SchoolGrades: 6-8Distance: 0.6 mi
- 8/10Kickapoo High SchoolGrades: 9-12Distance: 1.7 mi
Schools provided by the listing agent
- Elementary: SGF-Disney
- Middle: SGF-Cherokee
- High: SGF-Kickapoo
Source: SOMOMLS. This data may not be complete. We recommend contacting the local school district to confirm school assignments for this home.

