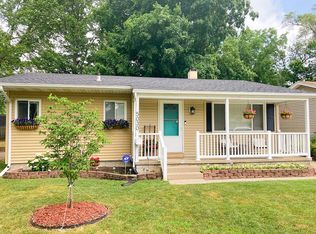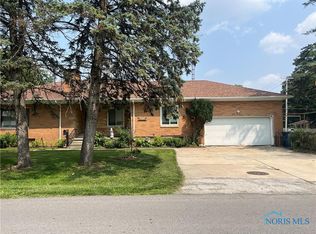Sold for $137,000 on 11/25/24
$137,000
5024 Rambo Ln, Toledo, OH 43623
3beds
918sqft
Single Family Residence
Built in 1959
6,969.6 Square Feet Lot
$144,800 Zestimate®
$149/sqft
$1,245 Estimated rent
Home value
$144,800
$127,000 - $165,000
$1,245/mo
Zestimate® history
Loading...
Owner options
Explore your selling options
What's special
Check out this cozy ranch style bungalow with full basement and lots of potential to make it your own! Original hardwood floors in Living Room and all three BDRMS. The eat-in KIT features newer Quartz countertops and stainless-steel appliances. Full Bsmnt has a 25x19 finished Rec Room complete with wet bar and fridge. Relax on the covered front porch or choose to entertain in the fenced backyard with brick patio. The existing garage needs repair, but the concrete pad is in very good condition. Home Warranty included.
Zillow last checked: 8 hours ago
Listing updated: October 14, 2025 at 12:33am
Listed by:
Dian L. Liber 419-392-1754,
The Danberry Co.,
Amanda Gagliano 419-320-3352,
The Danberry Co.
Bought with:
Shelly Betz, 2019007170
Serenity Realty LLC
Source: NORIS,MLS#: 6122085
Facts & features
Interior
Bedrooms & bathrooms
- Bedrooms: 3
- Bathrooms: 1
- Full bathrooms: 1
Primary bedroom
- Level: Main
- Dimensions: 13 x 10
Bedroom 2
- Features: Ceiling Fan(s)
- Level: Main
- Dimensions: 11 x 9
Bedroom 3
- Level: Main
- Dimensions: 10 x 9
Game room
- Level: Lower
- Dimensions: 25 x 19
Kitchen
- Level: Main
- Dimensions: 15 x 7
Living room
- Features: Cove Ceiling(s)
- Level: Main
- Dimensions: 18 x 11
Heating
- Forced Air, Natural Gas
Cooling
- Central Air
Appliances
- Included: Microwave, Water Heater, Dryer, Gas Range Connection, Refrigerator, Washer
- Laundry: Electric Dryer Hookup
Features
- Ceiling Fan(s), Cove Ceiling(s), Eat-in Kitchen, Wet Bar
- Flooring: Carpet, Vinyl, Wood
- Doors: Door Screen(s)
- Basement: Full
- Has fireplace: No
Interior area
- Total structure area: 918
- Total interior livable area: 918 sqft
Property
Parking
- Total spaces: 1.5
- Parking features: Concrete, Gravel, Detached Garage, Driveway
- Garage spaces: 1.5
- Has uncovered spaces: Yes
Features
- Patio & porch: Patio
Lot
- Size: 6,969 sqft
- Dimensions: 6,800
Details
- Parcel number: 2228461
Construction
Type & style
- Home type: SingleFamily
- Architectural style: Bungalow
- Property subtype: Single Family Residence
Materials
- Vinyl Siding
- Roof: Shingle
Condition
- Year built: 1959
Details
- Warranty included: Yes
Utilities & green energy
- Electric: Circuit Breakers
- Sewer: Sanitary Sewer
- Water: Public
- Utilities for property: Cable Connected
Community & neighborhood
Location
- Region: Toledo
- Subdivision: Brant Place
Other
Other facts
- Listing terms: Cash,Conventional
Price history
| Date | Event | Price |
|---|---|---|
| 11/25/2024 | Sold | $137,000+7.5%$149/sqft |
Source: NORIS #6122085 | ||
| 11/18/2024 | Pending sale | $127,500$139/sqft |
Source: NORIS #6122085 | ||
| 10/29/2024 | Contingent | $127,500$139/sqft |
Source: NORIS #6122085 | ||
| 10/26/2024 | Listed for sale | $127,500$139/sqft |
Source: NORIS #6122085 | ||
Public tax history
| Year | Property taxes | Tax assessment |
|---|---|---|
| 2024 | $1,650 +8.4% | $35,560 +21.1% |
| 2023 | $1,523 -0.7% | $29,365 |
| 2022 | $1,534 -2.8% | $29,365 |
Find assessor info on the county website
Neighborhood: Franklin Park
Nearby schools
GreatSchools rating
- 4/10McGregor Elementary SchoolGrades: K-6Distance: 0.4 mi
- 6/10Jefferson Junior High SchoolGrades: 6-7Distance: 1 mi
- 4/10Whitmer High SchoolGrades: 9-12Distance: 1.2 mi
Schools provided by the listing agent
- Elementary: McGregor
- High: Whitmer
Source: NORIS. This data may not be complete. We recommend contacting the local school district to confirm school assignments for this home.

Get pre-qualified for a loan
At Zillow Home Loans, we can pre-qualify you in as little as 5 minutes with no impact to your credit score.An equal housing lender. NMLS #10287.
Sell for more on Zillow
Get a free Zillow Showcase℠ listing and you could sell for .
$144,800
2% more+ $2,896
With Zillow Showcase(estimated)
$147,696
