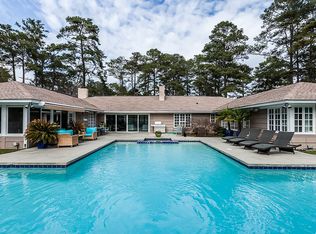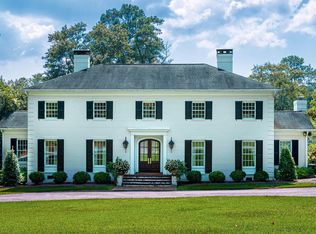When the owners of this home decided to renovate, they didn't just do a few cosmetic updates. They enlisted the help of one of Columbia's best architects to transform this 1950s ranch into an in-town oasis that is beautiful in both its function and form. From the custom entry door with its handmade hardware to the kitchen cabinets crafted by a local artisan, every detail is carefully thought out. The master suite was designed with double bathrooms -- forget double vanities! -- with two walk-in closets lined with custom cabinetry. An attached triple-car garage provides ample storage, and a fourth bay makes a great spot for a home gym. If you're not a "pool person," you will be after seeing this setup. A large masonry wall with mature landscaping provides complete backyard privacy to enjoy cookouts with friends and family while the kids splash about. The pool house gives off an island feel with a bit of a rustic, mountain flare thanks to the stone fireplace. And no need to run in and out a hundred times preparing poolside dinners since the pool house comes with a commercial-grade range. If that's not enough to keep you entertained, a perfectly cultivated vegetable garden sits nestled on the back of the one-acre property under the direct Carolina sunshine. If you get in soon, those tasty tomatoes will be yours for the keeping!
This property is off market, which means it's not currently listed for sale or rent on Zillow. This may be different from what's available on other websites or public sources.

