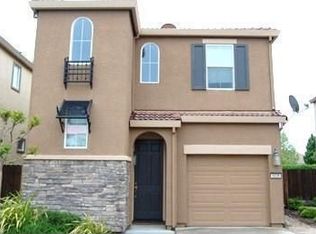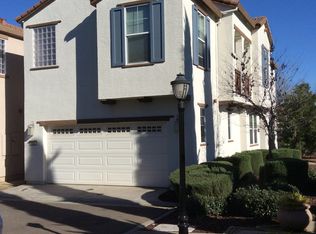Closed
$555,000
5024 Ocean Ln, Elk Grove, CA 95757
4beds
1,711sqft
Single Family Residence
Built in 2007
2,522.12 Square Feet Lot
$538,900 Zestimate®
$324/sqft
$2,778 Estimated rent
Home value
$538,900
$512,000 - $571,000
$2,778/mo
Zestimate® history
Loading...
Owner options
Explore your selling options
What's special
Welcome to this charming 2-story home, nestled in the heart of Monterey Village, a private gated community in Elk Grove. Built in 2007, this delightful home features 4 bedrooms, 2.5 bathrooms, and modern amenities.As you step inside, you'll be greeted by an inviting living and dining area adorned with elegant laminate flooring, perfect for hosting gatherings or simply enjoying a cozy evening. Recessed lights & upgraded lighting fixtures and fans, upgraded blinds add a touch of sophistication.The open concept kitchen overlooks the living area, perfect for entertaining. Kitchen features quartz countertops, stainless steel appliances, and an abundance of cabinets, providing ample storage space for all your culinary needs.Venturing upstairs, you'll discover spacious bedrooms with new plush carpet and fans in each bedroom. The primary bedroom is a true sanctuary, complete with an ensuite bathroom featuring double sinks, a soaking tub, a separate shower stall, and a walk-in closet. Home also includes a spacious 2-car garage providing ample parking and storage space. Outside, the low maintenance backyard has new concrete. Enjoy the community amenities: clubhouse, pool, parks with playgrounds, barbecue grills, and spacious grassy areas for frisbee with your furry friends.
Zillow last checked: 8 hours ago
Listing updated: April 10, 2024 at 02:21pm
Listed by:
Parm Atwal DRE #01275899 916-813-4165,
KW Sac Metro
Bought with:
Analyn Miller, DRE #01717833
Keller Williams Realty
Source: MetroList Services of CA,MLS#: 224016323Originating MLS: MetroList Services, Inc.
Facts & features
Interior
Bedrooms & bathrooms
- Bedrooms: 4
- Bathrooms: 3
- Full bathrooms: 2
- Partial bathrooms: 1
Primary bathroom
- Features: Shower Stall(s), Double Vanity, Soaking Tub, Tile, Walk-In Closet(s), Window
Dining room
- Features: Space in Kitchen, Dining/Living Combo
Kitchen
- Features: Breakfast Area, Pantry Cabinet, Pantry Closet, Granite Counters
Heating
- Central
Cooling
- Ceiling Fan(s), Central Air
Appliances
- Included: Free-Standing Gas Oven, Free-Standing Gas Range, Free-Standing Refrigerator, Dishwasher, Disposal, Microwave, Dryer, Washer
- Laundry: Inside Room
Features
- Flooring: Carpet, Laminate, Tile
- Has fireplace: No
Interior area
- Total interior livable area: 1,711 sqft
Property
Parking
- Total spaces: 2
- Parking features: Attached, Covered
- Attached garage spaces: 2
Features
- Stories: 2
Lot
- Size: 2,522 sqft
- Features: Other
Details
- Parcel number: 13218601130000
- Zoning description: RD-20
- Special conditions: Standard
Construction
Type & style
- Home type: SingleFamily
- Property subtype: Single Family Residence
Materials
- Wood
- Foundation: Slab
- Roof: Shingle
Condition
- Year built: 2007
Utilities & green energy
- Sewer: Public Sewer
- Water: Public
- Utilities for property: Public
Community & neighborhood
Location
- Region: Elk Grove
HOA & financial
HOA
- Has HOA: Yes
- HOA fee: $120 monthly
- Amenities included: Pool, Clubhouse, Park
- Services included: Pool
Price history
| Date | Event | Price |
|---|---|---|
| 4/10/2024 | Sold | $555,000+1.1%$324/sqft |
Source: MetroList Services of CA #224016323 | ||
| 3/13/2024 | Pending sale | $549,000$321/sqft |
Source: MetroList Services of CA #224016323 | ||
| 3/6/2024 | Listed for sale | $549,000+40.8%$321/sqft |
Source: MetroList Services of CA #224016323 | ||
| 10/10/2019 | Sold | $390,000+0%$228/sqft |
Source: MetroList Services of CA #19028321 | ||
| 9/10/2019 | Pending sale | $389,900$228/sqft |
Source: eXp Realty of California Inc. #19028321 | ||
Public tax history
| Year | Property taxes | Tax assessment |
|---|---|---|
| 2025 | -- | $566,100 +35.4% |
| 2024 | $8,714 +23.1% | $418,046 +2% |
| 2023 | $7,080 +2% | $409,850 +2% |
Find assessor info on the county website
Neighborhood: Monterey Village
Nearby schools
GreatSchools rating
- 6/10Helen Carr Castello Elementary SchoolGrades: K-6Distance: 0.5 mi
- 6/10Toby Johnson Middle SchoolGrades: 7-8Distance: 0.7 mi
- 9/10Franklin High SchoolGrades: 9-12Distance: 0.9 mi
Get a cash offer in 3 minutes
Find out how much your home could sell for in as little as 3 minutes with a no-obligation cash offer.
Estimated market value
$538,900
Get a cash offer in 3 minutes
Find out how much your home could sell for in as little as 3 minutes with a no-obligation cash offer.
Estimated market value
$538,900


