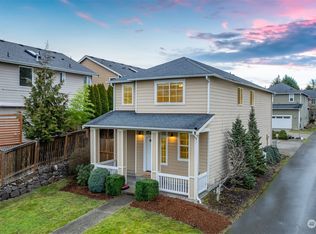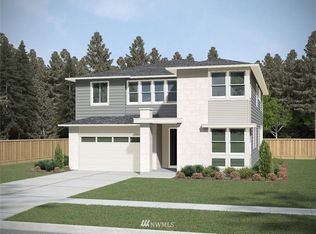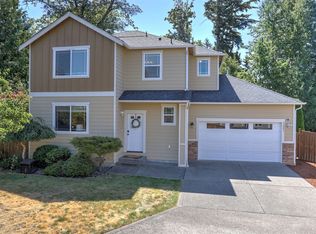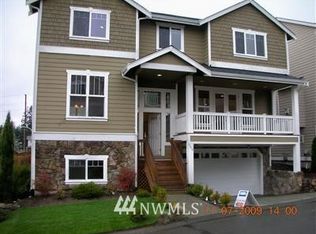Sold
Listed by:
Amy Virago,
Keller Williams Realty
Bought with: Western Homes Realty
$715,000
5024 NE 3rd Street, Renton, WA 98059
4beds
1,820sqft
Single Family Residence
Built in 2010
3,149.39 Square Feet Lot
$693,100 Zestimate®
$393/sqft
$3,312 Estimated rent
Home value
$693,100
$638,000 - $755,000
$3,312/mo
Zestimate® history
Loading...
Owner options
Explore your selling options
What's special
Located in the desirable Renton Highlands, this spacious home offers the perfect blend of comfort and convenience. With 4 bedrooms and 2.5 baths, including a primary suite featuring an attached bath with a tub, walk-in shower, and walk-in closet, this home is designed for modern living. Enjoy the ease of a 2-car garage with alley access. The property is close to three neighborhood parks, perfect for outdoor activities, and just minutes from shopping with easy access to 405 for your commute. All appliances stay, making this home move-in ready and an exceptional find!
Zillow last checked: 8 hours ago
Listing updated: February 09, 2025 at 04:02am
Listed by:
Amy Virago,
Keller Williams Realty
Bought with:
Truc H. Vu, 98471
Western Homes Realty
Source: NWMLS,MLS#: 2275483
Facts & features
Interior
Bedrooms & bathrooms
- Bedrooms: 4
- Bathrooms: 3
- Full bathrooms: 2
- 1/2 bathrooms: 1
- Main level bathrooms: 1
Primary bedroom
- Level: Second
Bedroom
- Level: Second
Bedroom
- Level: Second
Bedroom
- Level: Second
Bathroom full
- Level: Second
Bathroom full
- Level: Second
Other
- Level: Main
Dining room
- Level: Main
Entry hall
- Level: Main
Family room
- Level: Main
Kitchen with eating space
- Level: Main
Living room
- Level: Main
Utility room
- Level: Second
Heating
- Forced Air
Cooling
- Forced Air
Appliances
- Included: Dishwasher(s), Dryer(s), Disposal, Microwave(s), Refrigerator(s), Stove(s)/Range(s), Washer(s), Garbage Disposal, Water Heater: Electric, Water Heater Location: Garage
Features
- Bath Off Primary, Ceiling Fan(s), Dining Room, High Tech Cabling
- Flooring: Ceramic Tile, Hardwood, Carpet
- Windows: Double Pane/Storm Window
- Basement: None
- Has fireplace: No
Interior area
- Total structure area: 1,820
- Total interior livable area: 1,820 sqft
Property
Parking
- Total spaces: 2
- Parking features: Attached Garage
- Attached garage spaces: 2
Features
- Levels: Two
- Stories: 2
- Entry location: Main
- Patio & porch: Bath Off Primary, Ceiling Fan(s), Ceramic Tile, Double Pane/Storm Window, Dining Room, Hardwood, High Tech Cabling, Walk-In Closet(s), Wall to Wall Carpet, Water Heater
- Has view: Yes
- View description: Territorial
Lot
- Size: 3,149 sqft
- Features: Sidewalk, Cable TV, High Speed Internet
Details
- Parcel number: 0100300350
- Special conditions: Standard
Construction
Type & style
- Home type: SingleFamily
- Property subtype: Single Family Residence
Materials
- Cement Planked
- Foundation: Poured Concrete
- Roof: Composition
Condition
- Year built: 2010
Utilities & green energy
- Electric: Company: PSE
- Sewer: Sewer Connected, Company: City of Renton
- Water: Public, Company: King County Water District #90
Community & neighborhood
Location
- Region: Renton
- Subdivision: Highlands
HOA & financial
HOA
- HOA fee: $38 monthly
Other
Other facts
- Listing terms: Cash Out,Conventional,FHA,VA Loan
- Cumulative days on market: 221 days
Price history
| Date | Event | Price |
|---|---|---|
| 1/9/2025 | Sold | $715,000-1.4%$393/sqft |
Source: | ||
| 12/2/2024 | Pending sale | $725,000$398/sqft |
Source: | ||
| 11/18/2024 | Price change | $725,000-6.5%$398/sqft |
Source: | ||
| 11/3/2024 | Price change | $775,000-3.1%$426/sqft |
Source: | ||
| 9/27/2024 | Price change | $800,000-3%$440/sqft |
Source: | ||
Public tax history
| Year | Property taxes | Tax assessment |
|---|---|---|
| 2024 | $7,815 +12.4% | $763,000 +18.1% |
| 2023 | $6,954 -8.8% | $646,000 -18.7% |
| 2022 | $7,625 +17.5% | $795,000 +36.8% |
Find assessor info on the county website
Neighborhood: Alder Crossing
Nearby schools
GreatSchools rating
- 10/10Maplewood Heights Elementary SchoolGrades: K-5Distance: 0.4 mi
- 6/10McKnight Middle SchoolGrades: 6-8Distance: 2 mi
- 6/10Hazen Senior High SchoolGrades: 9-12Distance: 1 mi
Schools provided by the listing agent
- Elementary: Maplewood Heights El
- Middle: Mcknight Mid
- High: Hazen Snr High
Source: NWMLS. This data may not be complete. We recommend contacting the local school district to confirm school assignments for this home.
Get a cash offer in 3 minutes
Find out how much your home could sell for in as little as 3 minutes with a no-obligation cash offer.
Estimated market value$693,100
Get a cash offer in 3 minutes
Find out how much your home could sell for in as little as 3 minutes with a no-obligation cash offer.
Estimated market value
$693,100



