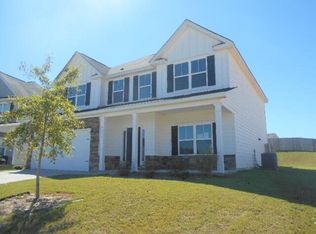The Nottingham Plan, by Oconee Capital, 1907 sf, 3bed/2 bath single story home. .You are greeted by the foyer as you enter the home. Two Secondary Bedrooms with Shared Hall Bath as you enter. Open Concept Kitchen & Family Room w/ Fireplace. Kitchen has granite counter tops, tile back splash, stainless steel appliances. Master Suite features private en suite bath w/ tile floors, Garden Tub, Double Sinks, Granite Counters, Spacious Walk In Closet which leads to the Laundry Room. Fully Irrigated Backyard w/ Covered Back Patio. Greenpoint is Harlem's 1st Master Planned Community w/ street lights, sidewalks, green space parks. **Options in Home Can Change Prior to Agreed Upon Contract at Builder's Discretion.
This property is off market, which means it's not currently listed for sale or rent on Zillow. This may be different from what's available on other websites or public sources.

