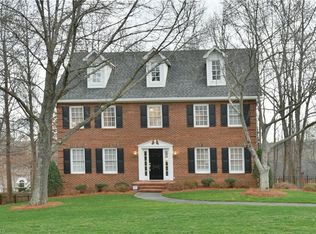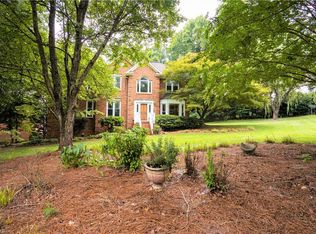Pristine home on quiet street in desirable Fleetwood Farms invites you to come home. You'll love the quality updates made in this home! Great floor plan includes lovely formal living room & dining room. Open den, kitchen & breakfast areas are wonderful gathering places for family and friends. Inviting screened porch overlooks private yard & LL playroom offers more great space. Spacious master suite has master bath w/separate shower. Zone 5 Elementary, Midwest Middle, & Reagan schools.
This property is off market, which means it's not currently listed for sale or rent on Zillow. This may be different from what's available on other websites or public sources.

