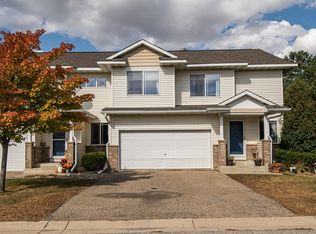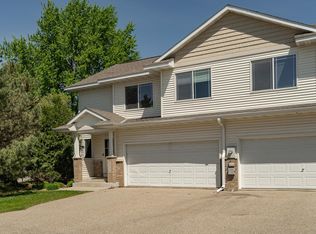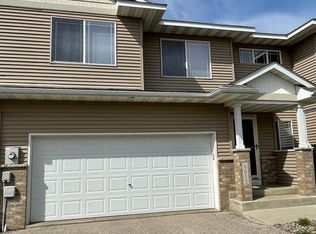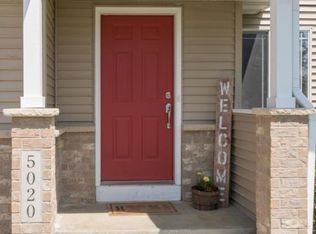Located near the Douglas Trail, this newer townhome features 3-bedrooms, 3-baths. Other amenities include a 2-story living room, open floor plan, large kitchen wood laminate floors, deck, attached 2-car garage, all appliances included, master bedroom w/ master bathroom & walkin closet. All with a low association fee.
This property is off market, which means it's not currently listed for sale or rent on Zillow. This may be different from what's available on other websites or public sources.



