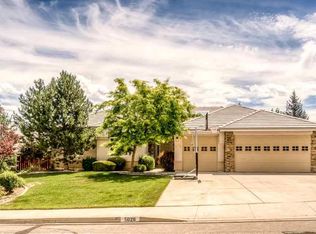Closed
$1,125,000
5024 E Albuquerque Rd, Reno, NV 89511
4beds
2,481sqft
Single Family Residence
Built in 1997
0.36 Acres Lot
$1,130,600 Zestimate®
$453/sqft
$4,216 Estimated rent
Home value
$1,130,600
$1.03M - $1.24M
$4,216/mo
Zestimate® history
Loading...
Owner options
Explore your selling options
What's special
A BIG price reduction of 50K!!! Introducing this lovely, Southwest Vista, move-in ready, single-level home offering 2,481 sq ft of stylish comfort and thoughtful upgrades is now an even better value! Featuring 4 spacious bedrooms and 3 full bathrooms including a jack and jill, this immaculate property has a 3-car garage complete with custom cabinets along 2 walls and more storage hanging from the ceiling., The home has brand new interior and exterior paint, lovely hardwood floors, high ceilings, and abundant natural light that shines through brand new double paned windows. Enjoy mountain, city, and tree views from multiple vantage points. The home is loaded with premium updates, including custom Hunter Douglas blinds, LED light fixtures, new garage doors, full gutters and a new AC and furnace 2022. The kitchen and bathrooms shine with new faucets, while the cozy gas fireplace adds a warm touch to the open living area. The beautifully landscaped backyard, complete with blooming plants, new french drains (2023) and a peaceful ambiance, is perfect for relaxation. With a tile roof, ceiling fans, new drapes in the primary suite, and a super clean presentation from a professional home cleaning, this home truly has it all!
Zillow last checked: 8 hours ago
Listing updated: August 24, 2025 at 08:11pm
Listed by:
Piper Schulze S.174471 775-721-2325,
Dickson Realty - Damonte Ranch
Bought with:
Sidney Sinclair, S.186552
Ferrari-Lund Real Estate Reno
Source: NNRMLS,MLS#: 250005268
Facts & features
Interior
Bedrooms & bathrooms
- Bedrooms: 4
- Bathrooms: 3
- Full bathrooms: 3
Heating
- Fireplace(s), Forced Air, Natural Gas
Cooling
- Central Air, Refrigerated
Appliances
- Included: Dishwasher, Disposal, Double Oven, Electric Cooktop, Electric Oven, Electric Range, Microwave
- Laundry: Cabinets, Laundry Area, Laundry Room, Sink
Features
- High Ceilings, Smart Thermostat
- Flooring: Carpet, Ceramic Tile, Wood
- Windows: Blinds, Double Pane Windows, Drapes, Rods, Vinyl Frames
- Number of fireplaces: 1
- Fireplace features: Gas Log
Interior area
- Total structure area: 2,481
- Total interior livable area: 2,481 sqft
Property
Parking
- Total spaces: 3
- Parking features: Attached, Garage, Garage Door Opener
- Attached garage spaces: 3
Features
- Stories: 1
- Patio & porch: Patio
- Exterior features: None
- Fencing: Back Yard
- Has view: Yes
- View description: City, Mountain(s), Trees/Woods
Lot
- Size: 0.36 Acres
- Features: Landscaped, Level, Sprinklers In Front, Sprinklers In Rear
Details
- Parcel number: 04972104
- Zoning: Lds
Construction
Type & style
- Home type: SingleFamily
- Property subtype: Single Family Residence
Materials
- Stucco
- Foundation: Crawl Space
- Roof: Pitched,Tile
Condition
- New construction: No
- Year built: 1997
Utilities & green energy
- Water: Public
- Utilities for property: Electricity Available, Natural Gas Available, Water Available
Community & neighborhood
Security
- Security features: Smoke Detector(s)
Location
- Region: Reno
- Subdivision: Southwest Vistas 1
HOA & financial
HOA
- Has HOA: Yes
- HOA fee: $190 quarterly
- Amenities included: Maintenance Grounds
- Association name: Southwest Vistas
Price history
| Date | Event | Price |
|---|---|---|
| 8/22/2025 | Sold | $1,125,000-1.7%$453/sqft |
Source: | ||
| 7/14/2025 | Contingent | $1,145,000$462/sqft |
Source: | ||
| 7/3/2025 | Price change | $1,145,000-1.7%$462/sqft |
Source: | ||
| 6/5/2025 | Price change | $1,165,000-2.5%$470/sqft |
Source: | ||
| 4/23/2025 | Listed for sale | $1,195,000+4.4%$482/sqft |
Source: | ||
Public tax history
| Year | Property taxes | Tax assessment |
|---|---|---|
| 2025 | $4,322 +3% | $199,646 +3.3% |
| 2024 | $4,197 +3% | $193,337 +3.4% |
| 2023 | $4,074 +3% | $186,973 +25.4% |
Find assessor info on the county website
Neighborhood: 89511
Nearby schools
GreatSchools rating
- 8/10Elizabeth Lenz Elementary SchoolGrades: PK-5Distance: 1 mi
- 7/10Marce Herz Middle SchoolGrades: 6-8Distance: 1 mi
- 7/10Galena High SchoolGrades: 9-12Distance: 2.5 mi
Schools provided by the listing agent
- Elementary: Lenz
- Middle: Marce Herz
- High: Galena
Source: NNRMLS. This data may not be complete. We recommend contacting the local school district to confirm school assignments for this home.
Get a cash offer in 3 minutes
Find out how much your home could sell for in as little as 3 minutes with a no-obligation cash offer.
Estimated market value$1,130,600
Get a cash offer in 3 minutes
Find out how much your home could sell for in as little as 3 minutes with a no-obligation cash offer.
Estimated market value
$1,130,600
