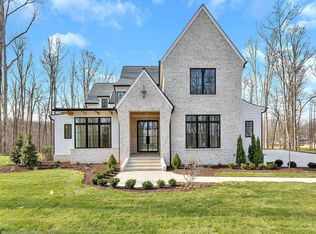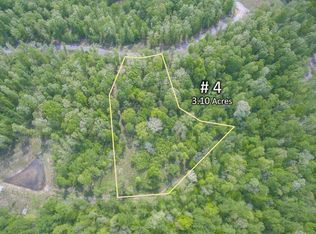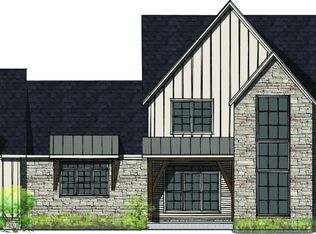Closed
$1,900,000
5024 Cobbler Ridge Rd, Franklin, TN 37064
4beds
3,868sqft
Single Family Residence, Residential
Built in 2023
3.61 Acres Lot
$1,905,900 Zestimate®
$491/sqft
$7,002 Estimated rent
Home value
$1,905,900
$1.81M - $2.00M
$7,002/mo
Zestimate® history
Loading...
Owner options
Explore your selling options
What's special
Nestled in the exclusive Blackberry Ridge community just south of Leiper’s Fork, this custom-built home by Hewn Custom Homes offers 4 bedrooms, 4.5 bathrooms, and 3,868 square feet of luxurious living space on a private 3.61 acre park-like setting lot. The open floor plan features a gourmet kitchen with Café appliances, a large center island, hidden scullery, and walk-in pantry, flowing seamlessly into a living area with a stone fireplace, custom built-ins, and sliding glass doors that open to a covered back porch with a stone fireplace, lounge and dining area. The main-level primary suite boasts white oak beam ceilings, porch access, and a spa-like bathroom with double vanities, stand alone tub, walk-in shower, and a spacious closet. Upstairs includes three en-suite bedrooms with walk-in closets, a bonus room, and unfinished attic space ready for expansion. Additional highlights include a mudroom, laundry room, three-car garage with gym and sauna space, and a flat, grassy backyard perfect for a future pool, all surrounded by dedicated green space and a park-like wooded area ideal for a garden, pasture, or hobby farm—offering privacy, beauty, and convenience just minutes from Franklin and the charm of Leiper’s Fork.
Zillow last checked: 8 hours ago
Listing updated: November 03, 2025 at 05:42pm
Listing Provided by:
McKenna Botsford 808-652-4254,
Covey Rise Properties LLC
Bought with:
McKenna Botsford, 365234
Covey Rise Properties LLC
Source: RealTracs MLS as distributed by MLS GRID,MLS#: 2899558
Facts & features
Interior
Bedrooms & bathrooms
- Bedrooms: 4
- Bathrooms: 5
- Full bathrooms: 4
- 1/2 bathrooms: 1
- Main level bedrooms: 1
Heating
- Central
Cooling
- Central Air
Appliances
- Included: Gas Oven, Gas Range, Dishwasher, Refrigerator
Features
- Built-in Features, Entrance Foyer, Pantry, Walk-In Closet(s), Wet Bar
- Flooring: Wood
- Basement: None,Crawl Space
- Number of fireplaces: 2
- Fireplace features: Gas, Living Room
Interior area
- Total structure area: 3,868
- Total interior livable area: 3,868 sqft
- Finished area above ground: 3,868
Property
Parking
- Total spaces: 3
- Parking features: Garage Faces Side
- Garage spaces: 3
Features
- Levels: Two
- Stories: 2
- Patio & porch: Patio, Covered, Porch
- Has view: Yes
- View description: Valley
Lot
- Size: 3.61 Acres
- Features: Cleared, Cul-De-Sac, Level, Wooded
- Topography: Cleared,Cul-De-Sac,Level,Wooded
Details
- Parcel number: 094100 02006 00003100
- Special conditions: Standard
Construction
Type & style
- Home type: SingleFamily
- Property subtype: Single Family Residence, Residential
Materials
- Stone
- Roof: Asphalt
Condition
- New construction: No
- Year built: 2023
Utilities & green energy
- Sewer: Septic Tank
- Water: Public
- Utilities for property: Water Available
Community & neighborhood
Location
- Region: Franklin
- Subdivision: Blackberry Ridge
HOA & financial
HOA
- Has HOA: Yes
- HOA fee: $215 monthly
Price history
| Date | Event | Price |
|---|---|---|
| 11/3/2025 | Sold | $1,900,000-2.6%$491/sqft |
Source: | ||
| 8/15/2025 | Contingent | $1,950,000$504/sqft |
Source: | ||
| 8/1/2025 | Price change | $1,950,000-2.3%$504/sqft |
Source: | ||
| 7/17/2025 | Price change | $1,995,000-2.7%$516/sqft |
Source: | ||
| 6/2/2025 | Listed for sale | $2,050,000+20.6%$530/sqft |
Source: | ||
Public tax history
| Year | Property taxes | Tax assessment |
|---|---|---|
| 2024 | $4,616 +623.5% | $33,925 |
| 2023 | $638 | $33,925 |
| 2022 | $638 | $33,925 |
Find assessor info on the county website
Neighborhood: 37064
Nearby schools
GreatSchools rating
- 7/10Fairview Elementary SchoolGrades: PK-5Distance: 6.1 mi
- 8/10Fairview Middle SchoolGrades: 6-8Distance: 6.1 mi
- 8/10Fairview High SchoolGrades: 9-12Distance: 6 mi
Schools provided by the listing agent
- Elementary: Fairview Elementary
- Middle: Fairview Middle School
- High: Fairview High School
Source: RealTracs MLS as distributed by MLS GRID. This data may not be complete. We recommend contacting the local school district to confirm school assignments for this home.
Get a cash offer in 3 minutes
Find out how much your home could sell for in as little as 3 minutes with a no-obligation cash offer.
Estimated market value$1,905,900
Get a cash offer in 3 minutes
Find out how much your home could sell for in as little as 3 minutes with a no-obligation cash offer.
Estimated market value
$1,905,900


