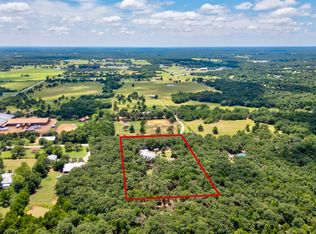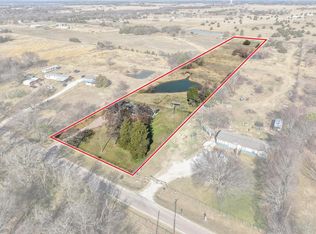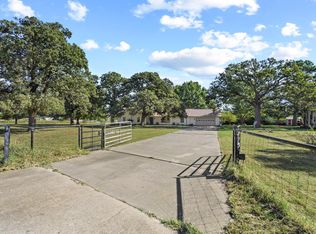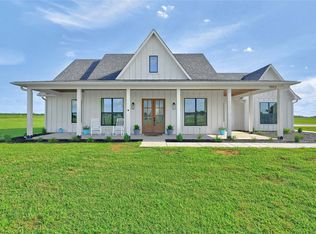Charming Corner Lot Retreat with Modern Upgrades and Equestrian Potential! Welcome to this stunning 1,926 sq ft brick home, perfectly situated on a generous 8.71-acre corner lot. Built in 1995, this home has been thoughtfully updated to blend modern luxury with timeless charm. Step inside to discover a spacious, open-concept kitchen, perfect for entertaining, featuring recently updated stainless steel appliances, backsplash, doors and beautiful granite countertops. The open layout seamlessly connects the kitchen to the living and dining areas, creating a warm and inviting atmosphere. Throughout the home, you’ll enjoy recently updated vinyl plank flooring, fresh paint, updated caulking and recently updated baseboards throughout the property. All light fixtures and hardware have been updated. The sidewalk and landscaping have been recently added, enhancing the home’s curb appeal. Additionally, the property features an upgraded garage door and extra insulation in the attic, providing excellent energy efficiency and comfort. Outdoors, the expansive land offers incredible potential, whether you dream of a horse facility or wish to explore hay production and grazing in the lush pastures. Located in the highly sought-after Collinsville ISD school district, this property offers the perfect blend of convenience and serenity, with easy access to Highway 377 and ample privacy. Don’t miss the chance to own this beautifully updated and versatile property! Seller would consider subdividing. Utilities are provided by Two Way Special Utility District (SUD) and Pentex Electric company.
For sale
$749,500
5023 W Line Rd, Whitesboro, TX 76273
3beds
1,926sqft
Est.:
Single Family Residence
Built in 1995
8.71 Acres Lot
$717,500 Zestimate®
$389/sqft
$-- HOA
What's special
Updated caulkingBrick homeFresh paintUpdated baseboardsUpgraded garage doorVinyl plank flooringBeautiful granite countertops
- 100 days |
- 394 |
- 12 |
Zillow last checked: 8 hours ago
Listing updated: October 31, 2025 at 03:11pm
Listed by:
Jeremy Lock 0610613 972-382-8882,
Keller Williams Prosper Celina 972-382-8882
Source: NTREIS,MLS#: 21100603
Tour with a local agent
Facts & features
Interior
Bedrooms & bathrooms
- Bedrooms: 3
- Bathrooms: 2
- Full bathrooms: 2
Primary bedroom
- Features: Ceiling Fan(s), Walk-In Closet(s)
- Level: First
- Dimensions: 16 x 13
Bedroom
- Features: Split Bedrooms
- Level: First
- Dimensions: 8 x 8
Bedroom
- Features: Ceiling Fan(s), Walk-In Closet(s)
- Level: First
- Dimensions: 14 x 10
Primary bathroom
- Features: Built-in Features, Jetted Tub, Linen Closet, Stone Counters
- Level: First
- Dimensions: 9 x 10
Dining room
- Level: First
- Dimensions: 13 x 10
Other
- Features: Stone Counters, Separate Shower
- Level: First
- Dimensions: 16 x 7
Kitchen
- Features: Breakfast Bar, Built-in Features, Eat-in Kitchen, Pantry, Stone Counters
- Level: First
- Dimensions: 16 x 16
Laundry
- Features: Built-in Features, Utility Sink
- Level: First
- Dimensions: 16 x 5
Living room
- Features: Ceiling Fan(s)
- Level: First
- Dimensions: 17 x 16
Heating
- Central, Electric
Cooling
- Attic Fan, Central Air, Ceiling Fan(s), Electric
Appliances
- Included: Dishwasher, Electric Cooktop, Electric Oven, Electric Water Heater, Microwave
- Laundry: Washer Hookup, Dryer Hookup, ElectricDryer Hookup, Laundry in Utility Room
Features
- Decorative/Designer Lighting Fixtures, Eat-in Kitchen, Granite Counters, High Speed Internet, Open Floorplan, Pantry
- Flooring: Luxury Vinyl Plank
- Has basement: No
- Has fireplace: No
Interior area
- Total interior livable area: 1,926 sqft
Video & virtual tour
Property
Parking
- Total spaces: 2
- Parking features: Covered, Door-Multi, Garage, Garage Door Opener, Garage Faces Side
- Attached garage spaces: 2
Features
- Levels: One
- Stories: 1
- Patio & porch: Front Porch, Covered
- Exterior features: Lighting
- Pool features: None
- Fencing: Partial,Wire
Lot
- Size: 8.71 Acres
- Features: Acreage, Back Yard, Corner Lot, Lawn, Level, Pasture, Few Trees
Details
- Parcel number: 124236
Construction
Type & style
- Home type: SingleFamily
- Architectural style: Traditional,Detached
- Property subtype: Single Family Residence
Materials
- Brick
- Foundation: Slab
- Roof: Composition
Condition
- Year built: 1995
Utilities & green energy
- Sewer: Septic Tank
- Utilities for property: Electricity Available, Electricity Connected, Overhead Utilities, Septic Available, See Remarks
Community & HOA
Community
- Security: Smoke Detector(s)
- Subdivision: John Morris Surv Abs # 1531
HOA
- Has HOA: No
Location
- Region: Whitesboro
Financial & listing details
- Price per square foot: $389/sqft
- Date on market: 10/31/2025
- Listing terms: Cash,Conventional,FHA,Other,VA Loan
- Electric utility on property: Yes
- Road surface type: Asphalt
Estimated market value
$717,500
$682,000 - $753,000
$2,582/mo
Price history
Price history
| Date | Event | Price |
|---|---|---|
| 10/31/2025 | Listed for sale | $749,500+17.3%$389/sqft |
Source: NTREIS #21100603 Report a problem | ||
| 6/6/2025 | Sold | -- |
Source: NTREIS #20879975 Report a problem | ||
| 5/27/2025 | Pending sale | $639,000$332/sqft |
Source: NTREIS #20879975 Report a problem | ||
| 5/13/2025 | Contingent | $639,000$332/sqft |
Source: NTREIS #20879975 Report a problem | ||
| 4/20/2025 | Price change | $639,000-4.5%$332/sqft |
Source: NTREIS #20879975 Report a problem | ||
Public tax history
Public tax history
Tax history is unavailable.BuyAbility℠ payment
Est. payment
$4,745/mo
Principal & interest
$3571
Property taxes
$912
Home insurance
$262
Climate risks
Neighborhood: 76273
Nearby schools
GreatSchools rating
- 6/10Collinsville Elementary SchoolGrades: PK-6Distance: 3.2 mi
- 5/10Collinsville High SchoolGrades: 7-12Distance: 3.1 mi
Schools provided by the listing agent
- Elementary: Collinsville
- High: Collinsville
- District: Collinsville ISD
Source: NTREIS. This data may not be complete. We recommend contacting the local school district to confirm school assignments for this home.
- Loading
- Loading



