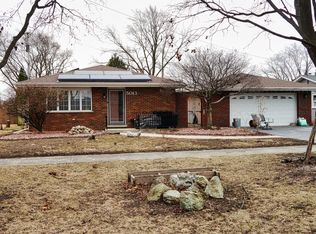Closed
$345,000
5023 W 119th St, Alsip, IL 60803
4beds
1,350sqft
Single Family Residence
Built in 1956
1,350 Square Feet Lot
$-- Zestimate®
$256/sqft
$2,679 Estimated rent
Home value
Not available
Estimated sales range
Not available
$2,679/mo
Zestimate® history
Loading...
Owner options
Explore your selling options
What's special
Priced to sell fast! Stunning 4-Bedroom, 2-Bathroom Home in Hazelgreen Subdivision! This completely renovated gem is nestled on the largest corner lot in the charming Hazelgreen subdivision. With 4 spacious bedrooms, 2 fully updated baths, and countless upgrades throughout, this home is move-in ready and perfect for a growing family! Key Features: Prime Location: Walking distance to major shopping centers, restaurants, and top-rated schools. Easy access to the 294 highway for effortless commuting. Modern Upgrades: Brand-new roof, siding, and windows. New doors and refinished real hardwood floors. Fresh tile in the kitchen and bathrooms. Dream Kitchen: All-new stainless steel appliances, granite countertops (including a functional island), and brand-new cabinets. Master Retreat: A spacious master bedroom with two ceiling fans and an en-suite bath featuring a stunning walk-in glass shower. Outdoor Spaces: Enjoy the beautiful walk-out patio and expansive front deck, perfect for entertaining or relaxing. Garage and Driveway: Fully remodeled garage with fresh paint, a new door, and an opener motor. Driveway recently seal-coated. Every detail has been carefully considered, from freshly painted interiors and new light fixtures to modern bathrooms with sleek vanities and finishes. With two front entrances and a rear exit, this home offers convenience and flexibility. Don't miss your chance to own this beautifully upgraded home in a desirable neighborhood. Schedule your showing today-this one won't last long!
Zillow last checked: 8 hours ago
Listing updated: December 09, 2025 at 02:44pm
Listing courtesy of:
Jeffrey Padesky 309-948-3529,
Real Broker, LLC,
Brian Greene 708-574-1728,
Real Broker, LLC
Bought with:
Josue Duarte
Duarte Realty Company
Source: MRED as distributed by MLS GRID,MLS#: 12345696
Facts & features
Interior
Bedrooms & bathrooms
- Bedrooms: 4
- Bathrooms: 2
- Full bathrooms: 2
Primary bedroom
- Level: Main
- Area: 432 Square Feet
- Dimensions: 18X24
Bedroom 2
- Level: Main
- Area: 130 Square Feet
- Dimensions: 13X10
Bedroom 3
- Level: Main
- Area: 90 Square Feet
- Dimensions: 9X10
Bedroom 4
- Level: Main
- Area: 144 Square Feet
- Dimensions: 12X12
Foyer
- Level: Main
- Area: 77 Square Feet
- Dimensions: 7X11
Kitchen
- Features: Flooring (Ceramic Tile)
- Level: Main
- Area: 238 Square Feet
- Dimensions: 14X17
Laundry
- Features: Flooring (Ceramic Tile), Window Treatments (Display Window(s))
- Level: Main
- Area: 54 Square Feet
- Dimensions: 6X9
Living room
- Level: Main
- Area: 108 Square Feet
- Dimensions: 18X6
Heating
- Natural Gas
Cooling
- Central Air
Features
- Basement: Crawl Space
Interior area
- Total structure area: 0
- Total interior livable area: 1,350 sqft
Property
Parking
- Total spaces: 10
- Parking features: Asphalt, Detached, Garage
- Garage spaces: 2
Accessibility
- Accessibility features: No Disability Access
Features
- Stories: 1
Lot
- Size: 1,350 sqft
Details
- Parcel number: 24282062070000
- Special conditions: None
Construction
Type & style
- Home type: SingleFamily
- Property subtype: Single Family Residence
Materials
- Vinyl Siding
Condition
- New construction: No
- Year built: 1956
- Major remodel year: 2024
Utilities & green energy
- Sewer: Public Sewer
- Water: Lake Michigan
Community & neighborhood
Location
- Region: Alsip
HOA & financial
HOA
- Services included: None
Other
Other facts
- Listing terms: FHA
- Ownership: Leasehold
Price history
| Date | Event | Price |
|---|---|---|
| 8/13/2025 | Sold | $345,000+1.5%$256/sqft |
Source: | ||
| 5/5/2025 | Contingent | $339,900$252/sqft |
Source: | ||
| 4/23/2025 | Listed for sale | $339,900$252/sqft |
Source: | ||
| 4/23/2025 | Listing removed | $339,900$252/sqft |
Source: | ||
| 4/14/2025 | Contingent | $339,900$252/sqft |
Source: | ||
Public tax history
| Year | Property taxes | Tax assessment |
|---|---|---|
| 2023 | $4,534 +7.1% | $17,000 +21.7% |
| 2022 | $4,235 +4.2% | $13,964 |
| 2021 | $4,063 -0.9% | $13,964 |
Find assessor info on the county website
Neighborhood: 60803
Nearby schools
GreatSchools rating
- 7/10Hazelgreen Elementary SchoolGrades: K-6Distance: 0.2 mi
- 5/10Prairie Jr High SchoolGrades: 7-8Distance: 0.8 mi
- 2/10Dd Eisenhower High School (Campus)Grades: 9-12Distance: 2.8 mi
Schools provided by the listing agent
- District: 126
Source: MRED as distributed by MLS GRID. This data may not be complete. We recommend contacting the local school district to confirm school assignments for this home.

Get pre-qualified for a loan
At Zillow Home Loans, we can pre-qualify you in as little as 5 minutes with no impact to your credit score.An equal housing lender. NMLS #10287.
