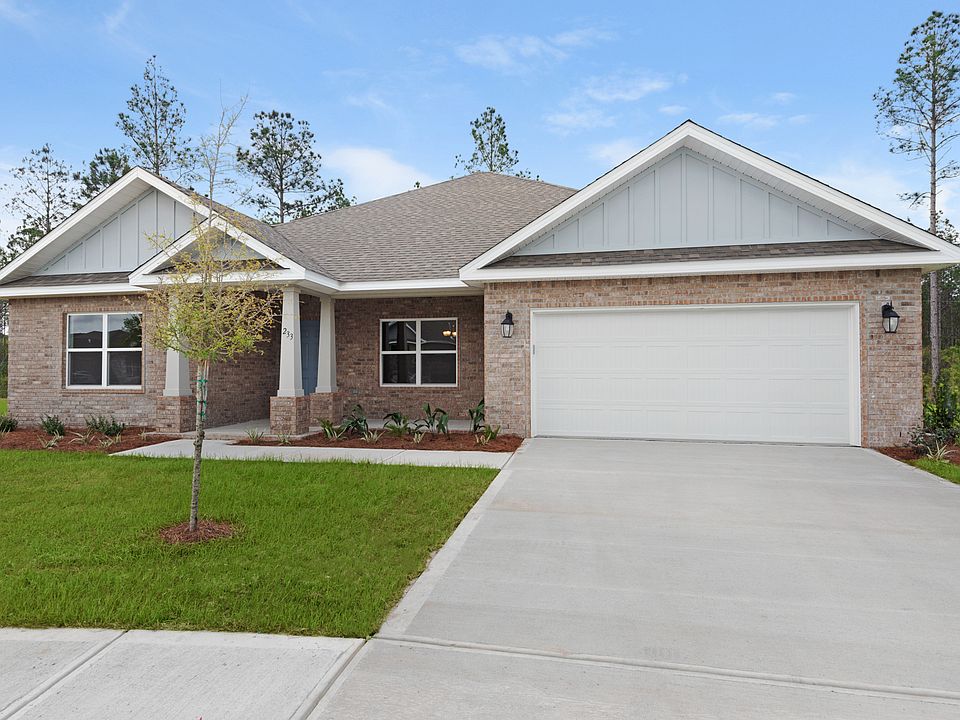Carlton floorplan! Perfect 4 bedroom 3 bathroom home that has enough retreats so everyone in your family has their own space. As you walk into your foyer, you notice your first little retreat to one side that includes a spare room, its own guest bath and one of many linen closets. As we continue into your new home, the open floorplan, looks even larger than expected with the formal dining, and great room combo. The gorgeous dream kitchen is also open to your great room including everyone in your favorite tv show or conversations being had. The kitchen alcove is where you will find your pantry and laundry room central to all the living retreats but also an opening to the second guest hall where you will lead to your other spare room and guest bath. You also have another linen closet down this way across from the entrance to your spacious garage. Your graciously oversized owner’s suite is conveniently but privately located on the back corner of the house off the breakfast nook. This offers an ensuite owner’s bath that boast your own linen closest and huge walk in closet big enough that you’ll have to go shopping for more.
New construction
$445,975
5023 Vanerka Dr, Gulf Breeze, FL 32563
3beds
2,261sqft
Single Family Residence
Built in 2024
8,712 Square Feet Lot
$-- Zestimate®
$197/sqft
$66/mo HOA
What's special
Guest retreatGreat roomOpen layoutBreakfast nookOpen dining roomLinen closet
- 343 days
- on Zillow |
- 769 |
- 37 |
Zillow last checked: 7 hours ago
Listing updated: July 16, 2025 at 09:47am
Listed by:
Trish Lohela 904-466-1901,
HOLIDAY BUILDERS OF THE GULF COAST, LLC
Source: PAR,MLS#: 650707
Travel times
Schedule tour
Select your preferred tour type — either in-person or real-time video tour — then discuss available options with the builder representative you're connected with.
Select a date
Open houses
Facts & features
Interior
Bedrooms & bathrooms
- Bedrooms: 3
- Bathrooms: 3
- Full bathrooms: 3
Bedroom
- Level: First
- Area: 145.18
- Dimensions: 11.9 x 12.2
Bedroom 1
- Level: First
- Area: 119.3
- Dimensions: 11.8 x 10.11
Dining room
- Level: First
- Area: 158.51
- Dimensions: 12.1 x 13.1
Living room
- Level: First
- Area: 166.75
- Dimensions: 11.5 x 14.5
Heating
- Central, ENERGY STAR Qualified Equipment
Cooling
- Central Air, ENERGY STAR Qualified Equipment, ENERGY STAR Qualified Wall/Window Unit(s)
Appliances
- Included: Electric Water Heater, Dishwasher, Microwave, Self Cleaning Oven, ENERGY STAR Qualified Dishwasher, ENERGY STAR Qualified Appliances, ENERGY STAR Qualified Water Heater
- Laundry: Inside, W/D Hookups
Features
- Bar, High Ceilings, Recessed Lighting
- Flooring: Tile, Carpet
- Doors: Insulated Doors, ENERGY STAR Qualified Doors
- Windows: Shutters
- Has basement: No
Interior area
- Total structure area: 2,261
- Total interior livable area: 2,261 sqft
Property
Parking
- Total spaces: 2
- Parking features: 2 Car Garage, Garage Door Opener
- Garage spaces: 2
Features
- Levels: One
- Stories: 1
- Patio & porch: Covered, Lanai
- Pool features: None
Lot
- Size: 8,712 Square Feet
- Features: Central Access, Sprinkler
Details
- Parcel number: 242s28061100a000050
- Zoning description: Res Single
Construction
Type & style
- Home type: SingleFamily
- Architectural style: Craftsman
- Property subtype: Single Family Residence
Materials
- Brick, Frame
- Foundation: Slab
- Roof: Shingle
Condition
- Under Construction
- New construction: Yes
- Year built: 2024
Details
- Builder name: Holiday Builders
- Warranty included: Yes
Utilities & green energy
- Electric: Circuit Breakers, Copper Wiring
- Sewer: Public Sewer
- Water: Public
- Utilities for property: Cable Available, Underground Utilities
Green energy
- Energy efficient items: Heat Pump, Insulation, Insulated Walls, Ridge Vent, Appliances
Community & HOA
Community
- Security: Smoke Detector(s)
- Subdivision: Christophers Landing
HOA
- Has HOA: Yes
- Services included: Association, Maintenance Grounds, Management
- HOA fee: $793 annually
Location
- Region: Gulf Breeze
Financial & listing details
- Price per square foot: $197/sqft
- Tax assessed value: $65,000
- Annual tax amount: $770
- Price range: $446K - $446K
- Date on market: 8/14/2024
About the community
*This community is now offering a limited-time special financing opportunity on select completed homes! Curious if your dream home is included? Call us today to find out which homes qualify and how you can take advantage of this fantastic opportunity.
Please note, we are currently selling this community from our Milton Sales Center located in Yellow River Ranch. Christopher's Landing is a new home community on Saroco Road in Gulf Breeze. This location makes for an easy commute to HurlBurt Field (Air Force Base), Fort Walton Beach, Navarre Beach, Gulf Breeze and Downtown Pensacola. Centrally located, to the east you'll find Fort Walton Beach and Destin, and to the west - Pensacola, Gulf Breeze and Pensacola Beach. The Gulf Breeze Zoo is right down the street.
With Holiday Builders in Christopher's Landing, you can choose a floorplan from our Cornerstone collection of homes with the freedom to personalize your new home with design options and upgrades or you can select a move-in ready home. See which new home best suits your lifestyle and start living Holiday style!
Source: Holiday Builders

