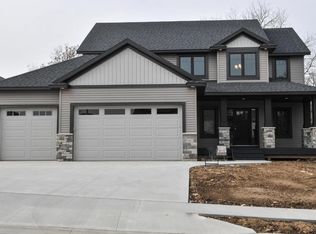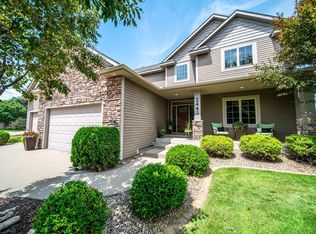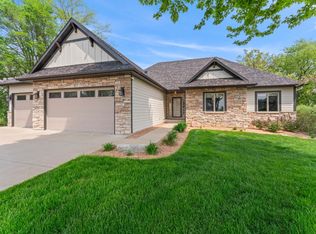Closed
$550,000
5023 Scenic View Dr SW, Rochester, MN 55902
5beds
2,958sqft
Single Family Residence
Built in 2008
0.33 Acres Lot
$571,200 Zestimate®
$186/sqft
$3,088 Estimated rent
Home value
$571,200
$543,000 - $600,000
$3,088/mo
Zestimate® history
Loading...
Owner options
Explore your selling options
What's special
Sensible living in this fully finished 5-bed, 3-bath, 3 car garage ranch style home in Scenic Oaks! The main floor features new carpet (2022), primary suite w/private bath, 2 additional beds, main floor laundry, vaulted ceilings, gas fireplace, large kitchen full of beautiful cabinets all complimented by granite counter tops, tile backsplash, pantry, & newer stainless-steel appliances (2021-2024). The lower level offers additional living w/spacious family room, 2 beds, & utility room w/an abundance of storage space. Slide open the doors to your backyard oasis & composite deck, perfect for summer cookouts! Roast marshmallows by the fire pit as your furry friend enjoys the freedom of the invisible dog fence. In-ground sprinklers keep your lawn lush, while the storage shed provides a convenient shelter for your outdoor essentials. New roof & LVP flooring in 2020! Located 2-min from Willow Creek Golf Course, 5-min from shopping, & 10-min from Mayo Clinic in downtown Rochester!
Zillow last checked: 8 hours ago
Listing updated: May 06, 2025 at 03:47pm
Listed by:
Adam Howell 507-990-3433,
Coldwell Banker Realty,
Shawn Buryska 507-254-7425
Bought with:
Kris and Arlyn Nelson
Edina Realty, Inc.
Source: NorthstarMLS as distributed by MLS GRID,MLS#: 6500467
Facts & features
Interior
Bedrooms & bathrooms
- Bedrooms: 5
- Bathrooms: 3
- Full bathrooms: 2
- 3/4 bathrooms: 1
Bedroom 1
- Level: Main
Bedroom 2
- Level: Main
Bedroom 3
- Level: Main
Bedroom 4
- Level: Lower
Bedroom 5
- Level: Lower
Bathroom
- Level: Main
Bathroom
- Level: Main
Bathroom
- Level: Lower
Deck
- Level: Main
Dining room
- Level: Main
Family room
- Level: Lower
Foyer
- Level: Main
Garage
- Level: Main
Kitchen
- Level: Main
Laundry
- Level: Main
Living room
- Level: Main
Mud room
- Level: Main
Storage
- Level: Lower
Utility room
- Level: Lower
Heating
- Forced Air
Cooling
- Central Air
Appliances
- Included: Dishwasher, Disposal, Dryer, Microwave, Range, Refrigerator, Stainless Steel Appliance(s), Washer, Water Softener Owned
Features
- Basement: Block,Daylight,Egress Window(s),Finished,Full,Sump Pump
- Number of fireplaces: 1
- Fireplace features: Gas, Living Room
Interior area
- Total structure area: 2,958
- Total interior livable area: 2,958 sqft
- Finished area above ground: 1,479
- Finished area below ground: 1,184
Property
Parking
- Total spaces: 3
- Parking features: Attached, Concrete, Garage Door Opener
- Attached garage spaces: 3
- Has uncovered spaces: Yes
- Details: Garage Dimensions (24x36)
Accessibility
- Accessibility features: None
Features
- Levels: One
- Stories: 1
- Patio & porch: Deck
- Fencing: Invisible
Lot
- Size: 0.33 Acres
- Dimensions: 134 x 140 x 55 x 157
- Features: Many Trees
Details
- Additional structures: Storage Shed
- Foundation area: 1479
- Parcel number: 643422072032
- Zoning description: Residential-Single Family
Construction
Type & style
- Home type: SingleFamily
- Property subtype: Single Family Residence
Materials
- Brick/Stone, Vinyl Siding, Frame
- Roof: Age 8 Years or Less,Asphalt
Condition
- Age of Property: 17
- New construction: No
- Year built: 2008
Utilities & green energy
- Electric: Circuit Breakers, Power Company: Rochester Public Utilities
- Gas: Natural Gas
- Sewer: City Sewer/Connected
- Water: City Water/Connected
Community & neighborhood
Location
- Region: Rochester
- Subdivision: Scenic Oaks 3rd Add
HOA & financial
HOA
- Has HOA: No
Other
Other facts
- Road surface type: Paved
Price history
| Date | Event | Price |
|---|---|---|
| 4/25/2024 | Sold | $550,000+2.8%$186/sqft |
Source: | ||
| 3/17/2024 | Pending sale | $535,000$181/sqft |
Source: | ||
| 3/15/2024 | Listed for sale | $535,000+45%$181/sqft |
Source: | ||
| 7/14/2016 | Sold | $369,000-1.6%$125/sqft |
Source: | ||
| 4/20/2016 | Price change | $375,000-2.6%$127/sqft |
Source: Coldwell Banker Burnet - Rochester #4068949 Report a problem | ||
Public tax history
| Year | Property taxes | Tax assessment |
|---|---|---|
| 2024 | $6,088 | $485,000 +0.3% |
| 2023 | -- | $483,400 +7.3% |
| 2022 | $5,322 +4.9% | $450,400 +16.5% |
Find assessor info on the county website
Neighborhood: 55902
Nearby schools
GreatSchools rating
- 7/10Bamber Valley Elementary SchoolGrades: PK-5Distance: 3 mi
- 4/10Willow Creek Middle SchoolGrades: 6-8Distance: 3.7 mi
- 9/10Mayo Senior High SchoolGrades: 8-12Distance: 4.5 mi
Schools provided by the listing agent
- Elementary: Bamber Valley
- Middle: Willow Creek
- High: Mayo
Source: NorthstarMLS as distributed by MLS GRID. This data may not be complete. We recommend contacting the local school district to confirm school assignments for this home.
Get a cash offer in 3 minutes
Find out how much your home could sell for in as little as 3 minutes with a no-obligation cash offer.
Estimated market value
$571,200


