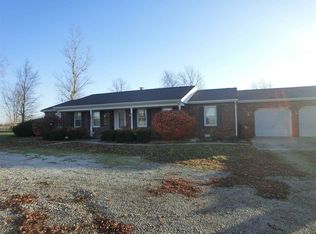A beautifully updated 3 bedroom all brick ranch situated on 1.64 acres with open concept in living rm, kitchen and dining rm. The open space is great for entertaining and very welcoming!!! Updates include: all new kitchen w/granite tops and breakfast bar, stainless steel appliances, large pantry w/barn doors, main bath, master bath with tile walk-in shower, carpeting, engineered hardwood flooring, roof approx 5 years old and more. Home also offers a 2 car attached garage, 24x36 pole barn with a 12x24 heated office, 12x12 shed, Located in the country, minutes from Hamilton county. Move-in condition just waiting for you!!! Generator will stay with the home.
This property is off market, which means it's not currently listed for sale or rent on Zillow. This may be different from what's available on other websites or public sources.

