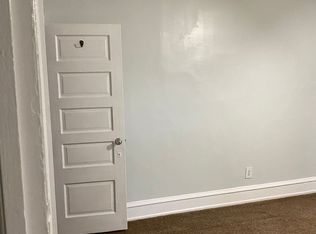This building is 6&7-year-old new construction. This unit 1 has its own entrance, bi level, feels like a home. You can use your walkway as your own garden. 1st Floor- living room with big windows, powder room, dining area, kitchen, storage closet and laundry. 2nd floor- 1 bedroom in the front & 1 bedroom in the rear. It has a spacious Marble tiled bathroom in the middle. There is a 600SF shared deck on the top floor. It's located on a quiet, treed-line block, next to Baltimore Ave. . You can grab your morning coffee at Satellite Cafe, do your grocery at Mariposa Food Co-op, get your pizza & beer at Carbon Copy, Panpan farmer's market around the corner, you can order on line on the weekdays and pick up on weekends. 3 blocks down Balitmore Ave, you got Locopez, Vietnam Cafe.. Further down Clark Park, Green Line Cafe... Convenient location to public transportation, easy parking, walkable t neighborhood. Close to Pann & Drexel university. Unit is available 8/1/2025. 1 year lease. Owner is a licensed real estate sales person.
Owner pays water; tenants pay gas & electricity. Non-smoking building. Pet policy- $50 extra rent per month for dog; $300 one-time fees for cats. 1st, last, 1 month security deposit due before move in . $50 credit check run by Target Realty.
Apartment for rent
$1,850/mo
5023 Pentridge St FLOOR 1, Philadelphia, PA 19143
2beds
1,100sqft
Price is base rent and doesn't include required fees.
Apartment
Available Fri Aug 1 2025
Cats, small dogs OK
Central air
In unit laundry
-- Parking
Forced air
What's special
Quiet treed-line blockBi levelBig windowsSpacious marble tiled bathroomPowder roomOwn entrance
- 6 days
- on Zillow |
- -- |
- -- |
Travel times
Facts & features
Interior
Bedrooms & bathrooms
- Bedrooms: 2
- Bathrooms: 2
- Full bathrooms: 1
- 1/2 bathrooms: 1
Heating
- Forced Air
Cooling
- Central Air
Appliances
- Included: Dishwasher, Dryer, Washer
- Laundry: In Unit
Features
- Flooring: Hardwood
Interior area
- Total interior livable area: 1,100 sqft
Property
Parking
- Details: Contact manager
Features
- Exterior features: Electricity not included in rent, Gas not included in rent, Heating system: Forced Air, Water included in rent
Construction
Type & style
- Home type: Apartment
- Property subtype: Apartment
Utilities & green energy
- Utilities for property: Water
Building
Management
- Pets allowed: Yes
Community & HOA
Location
- Region: Philadelphia
Financial & listing details
- Lease term: 1 Year
Price history
| Date | Event | Price |
|---|---|---|
| 4/29/2025 | Listed for rent | $1,850+5.7%$2/sqft |
Source: Zillow Rentals | ||
| 5/21/2024 | Listing removed | -- |
Source: Zillow Rentals | ||
| 5/9/2024 | Listed for rent | $1,750+17.4%$2/sqft |
Source: Zillow Rentals | ||
| 6/27/2020 | Listing removed | $1,490$1/sqft |
Source: Target Realty #PAPH901132 | ||
| 6/5/2020 | Listed for rent | $1,490$1/sqft |
Source: Target Realty #PAPH901132 | ||
Neighborhood: Cedar Park
There are 2 available units in this apartment building
![[object Object]](https://photos.zillowstatic.com/fp/0d2a94c4699f5a203c0cc59add12810e-p_i.jpg)
