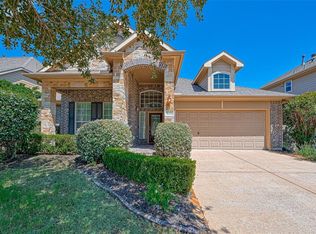Home is Occupied. Gorgeous 1 Story, Floor Plan. 4 Sides Brick. Split Floor Plan. Formals, Living could be an office. Large Island Kitchen in the middle of the home with large area for Brkfst Bar, Brkfst Room, between oversized Dinning Room, and Oversized Family room with Fireplace, with gas logs. Has electric controls below. Large Primary Suite with Separate shower large, Garden Tub deep.Landry room inside. Right off Garage and Secondary Bedrooms. Washer/Dryer/Refrig will stay. Exemplary Schools. Rated #1 Katy. Patio in Backyard. No Back Neighbors. Great location, close to everything. I-10/99/Must see to Appreciate.
Copyright notice - Data provided by HAR.com 2022 - All information provided should be independently verified.
House for rent
$2,600/mo
5023 Parkcanyon Ln, Katy, TX 77494
4beds
2,234sqft
Price may not include required fees and charges.
Singlefamily
Available now
-- Pets
Electric, ceiling fan
Electric dryer hookup laundry
2 Attached garage spaces parking
Natural gas, fireplace
What's special
Patio in backyardSplit floor planOversized family roomBrkfst roomLarge island kitchenBrkfst barLarge primary suite
- 3 days
- on Zillow |
- -- |
- -- |
Travel times
Start saving for your dream home
Consider a first-time homebuyer savings account designed to grow your down payment with up to a 6% match & 4.15% APY.
Facts & features
Interior
Bedrooms & bathrooms
- Bedrooms: 4
- Bathrooms: 2
- Full bathrooms: 2
Heating
- Natural Gas, Fireplace
Cooling
- Electric, Ceiling Fan
Appliances
- Included: Dishwasher, Disposal, Dryer, Microwave, Oven, Range, Refrigerator, Stove, Washer
- Laundry: Electric Dryer Hookup, In Unit, Washer Hookup
Features
- All Bedrooms Down, Ceiling Fan(s), Crown Molding, High Ceilings
- Flooring: Tile, Wood
- Has fireplace: Yes
Interior area
- Total interior livable area: 2,234 sqft
Property
Parking
- Total spaces: 2
- Parking features: Attached, Driveway, Covered
- Has attached garage: Yes
- Details: Contact manager
Features
- Stories: 1
- Exterior features: 0 Up To 1/4 Acre, All Bedrooms Down, Architecture Style: Contemporary/Modern, Attached, Clubhouse, Crown Molding, Driveway, Electric Dryer Hookup, Flooring: Wood, Garage Door Opener, Gas, Heating: Gas, High Ceilings, Jogging Path, Lot Features: Subdivided, 0 Up To 1/4 Acre, Park, Patio/Deck, Playground, Pool, Screens, Subdivided, Tennis Court(s), Washer Hookup, Window Coverings
Details
- Parcel number: 2295040040060914
Construction
Type & style
- Home type: SingleFamily
- Property subtype: SingleFamily
Condition
- Year built: 2007
Community & HOA
Community
- Features: Clubhouse, Playground, Tennis Court(s)
HOA
- Amenities included: Tennis Court(s)
Location
- Region: Katy
Financial & listing details
- Lease term: Long Term,12 Months
Price history
| Date | Event | Price |
|---|---|---|
| 6/25/2025 | Listed for rent | $2,600+4%$1/sqft |
Source: | ||
| 9/18/2023 | Listing removed | -- |
Source: | ||
| 8/14/2023 | Price change | $2,500+4.2%$1/sqft |
Source: | ||
| 8/12/2023 | Listed for rent | $2,400+33.3%$1/sqft |
Source: | ||
| 4/18/2017 | Listing removed | $1,800$1/sqft |
Source: RE/MAX Integrity #63942218 | ||
![[object Object]](https://photos.zillowstatic.com/fp/7c89dcca90969bece9f4294aea5e6ab3-p_i.jpg)
