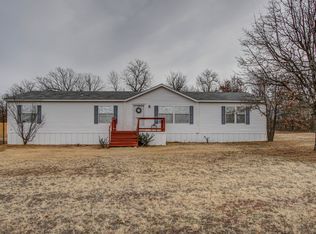Fantastic 3 bedroom, 3 full bath home on 1 acre M/L! New roof in 2014, split bedroom plan, huge walk-in master closet. Well maintained and ready for you to move in! Enjoy the country life close to town!
This property is off market, which means it's not currently listed for sale or rent on Zillow. This may be different from what's available on other websites or public sources.

