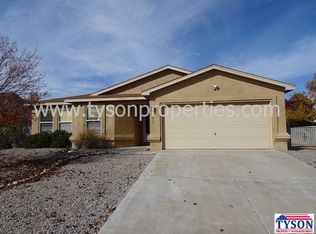Sold on 09/30/24
Price Unknown
5023 Kokopelli Dr NE, Rio Rancho, NM 87144
3beds
1,476sqft
Single Family Residence
Built in 2002
8,712 Square Feet Lot
$325,700 Zestimate®
$--/sqft
$2,050 Estimated rent
Home value
$325,700
$293,000 - $362,000
$2,050/mo
Zestimate® history
Loading...
Owner options
Explore your selling options
What's special
Cozy and charming this home and tree filled backyard are calling you home! The great room is complemented with a corner fireplace and lots of light. Cooking and entertaining is easy with the Gas stove and lots of counter space in the kitchen. Speaking of entertaining you and your guests will love the backyard. Trees and sunlight create a beautiful space for quiet enjoyment or a party. Return inside for a quiet night and rest peacefully in the primary suite with a large walk in closet, and ensuite bath with garden tub, shower and dbl sinks. The guest room offers a lovely mountain view. A wonderful home, great backyard and even side yard access. Plus the schools will be a draw with Sue Cleveland High School.
Zillow last checked: 8 hours ago
Listing updated: October 02, 2024 at 09:07am
Listed by:
Carol Sauder 505-620-3898,
Coldwell Banker Legacy,
Ainsley Denniston Sauder 505-620-5464,
Coldwell Banker Legacy
Bought with:
Ivonne Ponce, REC20230889
Ponce Realty of New Mexico
Source: SWMLS,MLS#: 1067046
Facts & features
Interior
Bedrooms & bathrooms
- Bedrooms: 3
- Bathrooms: 2
- Full bathrooms: 2
Primary bedroom
- Level: Main
- Area: 210
- Dimensions: 15 x 14
Kitchen
- Level: Main
- Area: 99
- Dimensions: 9 x 11
Living room
- Level: Main
- Area: 320
- Dimensions: 16 x 20
Heating
- Central, Forced Air, Natural Gas
Cooling
- Evaporative Cooling
Appliances
- Included: Dishwasher, Free-Standing Gas Range, Disposal, Microwave, Refrigerator
- Laundry: Gas Dryer Hookup, Washer Hookup, Dryer Hookup, ElectricDryer Hookup
Features
- Breakfast Bar, Bathtub, Ceiling Fan(s), Dual Sinks, Family/Dining Room, Great Room, Garden Tub/Roman Tub, Living/Dining Room, Main Level Primary, Soaking Tub, Separate Shower, Walk-In Closet(s)
- Flooring: Carpet, Tile
- Windows: Double Pane Windows, Insulated Windows
- Has basement: No
- Number of fireplaces: 1
- Fireplace features: Gas Log
Interior area
- Total structure area: 1,476
- Total interior livable area: 1,476 sqft
Property
Parking
- Total spaces: 2
- Parking features: Attached, Garage, Garage Door Opener
- Attached garage spaces: 2
Features
- Levels: One
- Stories: 1
- Exterior features: Private Yard
- Fencing: Wall
- Has view: Yes
Lot
- Size: 8,712 sqft
- Features: Landscaped, Trees, Views
Details
- Parcel number: R088744
- Zoning description: R-1
Construction
Type & style
- Home type: SingleFamily
- Property subtype: Single Family Residence
Materials
- Frame
- Roof: Pitched,Shingle
Condition
- Resale
- New construction: No
- Year built: 2002
Details
- Builder name: Centex
Utilities & green energy
- Sewer: Private Sewer
- Water: Public
- Utilities for property: Electricity Connected, Natural Gas Connected, Sewer Connected, Water Connected
Green energy
- Energy generation: None
Community & neighborhood
Location
- Region: Rio Rancho
Other
Other facts
- Listing terms: Cash,Conventional,FHA,VA Loan
- Road surface type: Paved
Price history
| Date | Event | Price |
|---|---|---|
| 9/30/2024 | Sold | -- |
Source: | ||
| 8/19/2024 | Pending sale | $349,500$237/sqft |
Source: | ||
| 8/14/2024 | Price change | $349,500-4.1%$237/sqft |
Source: | ||
| 7/17/2024 | Listed for sale | $364,500$247/sqft |
Source: | ||
Public tax history
| Year | Property taxes | Tax assessment |
|---|---|---|
| 2025 | $3,562 +75.1% | $102,077 +74.6% |
| 2024 | $2,034 +2.7% | $58,450 +3% |
| 2023 | $1,980 +2% | $56,748 +3% |
Find assessor info on the county website
Neighborhood: Enchanted Hills
Nearby schools
GreatSchools rating
- 7/10Vista Grande Elementary SchoolGrades: K-5Distance: 0.6 mi
- 8/10Mountain View Middle SchoolGrades: 6-8Distance: 1.7 mi
- 7/10V Sue Cleveland High SchoolGrades: 9-12Distance: 3.1 mi
Schools provided by the listing agent
- Elementary: Vista Grande
- Middle: Mountain View
- High: V. Sue Cleveland
Source: SWMLS. This data may not be complete. We recommend contacting the local school district to confirm school assignments for this home.
Get a cash offer in 3 minutes
Find out how much your home could sell for in as little as 3 minutes with a no-obligation cash offer.
Estimated market value
$325,700
Get a cash offer in 3 minutes
Find out how much your home could sell for in as little as 3 minutes with a no-obligation cash offer.
Estimated market value
$325,700
