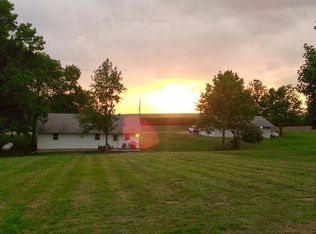Sold for $422,000 on 09/01/23
$422,000
5023 Cockrell Ln, Springfield, IL 62711
4beds
2,340sqft
Single Family Residence, Residential
Built in ----
2.13 Acres Lot
$459,800 Zestimate®
$180/sqft
$2,631 Estimated rent
Home value
$459,800
$437,000 - $483,000
$2,631/mo
Zestimate® history
Loading...
Owner options
Explore your selling options
What's special
If you want your very own private oasis then hurry to see this awesome ranch on 2.13 acres! Cockrell Lane is the best of both worlds of quiet country life enjoyment but short drives to anything in Springfield and Chatham schools. You will love the long drive in and circle driveway with huge 3 car garage with workshop space! The home has 4 bedrooms, (one is being used as an office & just needs doors) and 2 full bathrooms. The home has gorgeous laminate wood flooring & fantastic kitchen and great room with solid surface island, range with hood & double wall ovens. The dining area has a fireplace and buffet areas for great storage! The kitchen opens to the family room tv area that takes you to the outdoor resort like exterior with huge 20' x 40' inground pool, covered patio areas, a fantastic pool house or in-law quarters with kitchen, living room, one bedroom and a full bathroom! Could easily be used as an Airbnb too! tons of open area for gardens and a 37 x 49.10 outbuilding with two 2 car 10' doors. Don't miss this rare opportunity to be in the unincorporated county!
Zillow last checked: 8 hours ago
Listing updated: September 04, 2023 at 01:01pm
Listed by:
Melissa M Grady Mobl:217-691-0999,
The Real Estate Group, Inc.
Bought with:
Jerry Skilbeck, 475128932
The Real Estate Group, Inc.
Source: RMLS Alliance,MLS#: CA1023471 Originating MLS: Capital Area Association of Realtors
Originating MLS: Capital Area Association of Realtors

Facts & features
Interior
Bedrooms & bathrooms
- Bedrooms: 4
- Bathrooms: 3
- Full bathrooms: 3
Bedroom 1
- Level: Main
- Dimensions: 20ft 1in x 15ft 9in
Bedroom 2
- Level: Main
- Dimensions: 14ft 11in x 12ft 4in
Bedroom 3
- Level: Main
- Dimensions: 14ft 11in x 11ft 2in
Bedroom 4
- Level: Main
- Dimensions: 15ft 5in x 15ft 7in
Other
- Level: Main
- Dimensions: 2ft 3in x 12ft 11in
Additional level
- Area: 842
Additional room
- Description: Pool House Kitchen
- Level: Additional
- Dimensions: 16ft 4in x 17ft 6in
Additional room 2
- Description: Pool House Bedroom
- Level: Additional
- Dimensions: 9ft 7in x 10ft 0in
Family room
- Level: Main
- Dimensions: 19ft 7in x 13ft 6in
Great room
- Level: Main
- Dimensions: 15ft 5in x 15ft 2in
Kitchen
- Level: Main
- Dimensions: 16ft 4in x 12ft 1in
Laundry
- Level: Main
- Dimensions: 9ft 11in x 10ft 8in
Main level
- Area: 2340
Recreation room
- Level: Additional
- Dimensions: 29ft 4in x 8ft 7in
Heating
- Propane, Forced Air, Propane Rented
Cooling
- Central Air
Appliances
- Included: Dishwasher, Dryer, Range Hood, Microwave, Range, Refrigerator, Washer
Features
- Ceiling Fan(s), In-Law Floorplan, Solid Surface Counter, Wet Bar
- Windows: Blinds
- Basement: Crawl Space
- Attic: Storage
- Number of fireplaces: 1
- Fireplace features: Kitchen
Interior area
- Total structure area: 2,340
- Total interior livable area: 2,340 sqft
Property
Parking
- Total spaces: 3
- Parking features: Detached
- Garage spaces: 3
- Details: Number Of Garage Remotes: 2
Accessibility
- Accessibility features: Accessible Hallway(s)
Features
- Patio & porch: Deck, Patio, Porch
- Pool features: In Ground
Lot
- Size: 2.13 Acres
- Dimensions: 200 x 463
- Features: Level, Wooded
Details
- Additional structures: Outbuilding
- Parcel number: 21260200049
Construction
Type & style
- Home type: SingleFamily
- Architectural style: Ranch
- Property subtype: Single Family Residence, Residential
Materials
- Frame, Vinyl Siding
- Foundation: Block, Brick/Mortar
- Roof: Shingle
Condition
- New construction: No
Utilities & green energy
- Sewer: Septic Tank
- Water: Public
- Utilities for property: Cable Available
Community & neighborhood
Location
- Region: Springfield
- Subdivision: None
Other
Other facts
- Road surface type: Paved
Price history
| Date | Event | Price |
|---|---|---|
| 9/1/2023 | Sold | $422,000+5.5%$180/sqft |
Source: | ||
| 7/20/2023 | Pending sale | $399,900$171/sqft |
Source: | ||
| 7/17/2023 | Listed for sale | $399,900$171/sqft |
Source: | ||
Public tax history
| Year | Property taxes | Tax assessment |
|---|---|---|
| 2024 | $8,554 +9.3% | $124,213 +8.3% |
| 2023 | $7,828 +9.7% | $114,662 +11.6% |
| 2022 | $7,136 +3.7% | $102,743 +4.3% |
Find assessor info on the county website
Neighborhood: 62711
Nearby schools
GreatSchools rating
- 7/10Chatham Elementary SchoolGrades: K-4Distance: 4.1 mi
- 7/10Glenwood Middle SchoolGrades: 7-8Distance: 5.2 mi
- 7/10Glenwood High SchoolGrades: 9-12Distance: 3.3 mi
Schools provided by the listing agent
- Elementary: Chatham
- Middle: Glenwood
Source: RMLS Alliance. This data may not be complete. We recommend contacting the local school district to confirm school assignments for this home.

Get pre-qualified for a loan
At Zillow Home Loans, we can pre-qualify you in as little as 5 minutes with no impact to your credit score.An equal housing lender. NMLS #10287.
