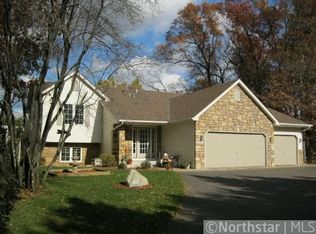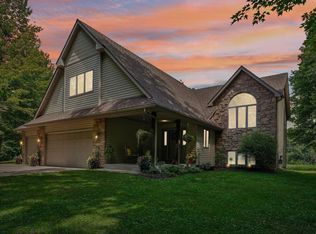Absolutely gorgeous home nestled into 5 acres of pure seclusion on the South end of North Branch. All generous room sizes, with a 2 tiered deck and a front porch to enjoy the wildlife. Many extras will be apparent upon your tour of this great opportunity
This property is off market, which means it's not currently listed for sale or rent on Zillow. This may be different from what's available on other websites or public sources.


