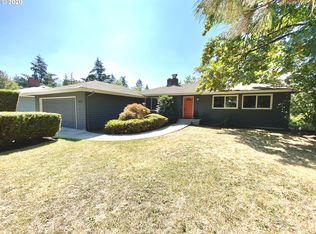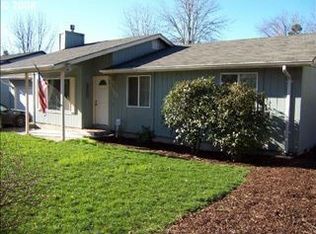Remodeled daylight rambler in sought after Hayhurst has been completely remodeled! W/in the past 5 years: New roof, deck, windows, paint, seismic retrofit, hrdwood flrs, kitchen & baths, water filtration system & the list goes on! Main level living w/ large deck overlooking huge backyard w/ fruit trees, garden & space to play. Daylight basement w/ french doors is perfect for family room or add'l living qtrs. Convinient SW Pdx location! [Home Energy Score = 7. HES Report at https://rpt.greenbuildingregistry.com/hes/OR10142723]
This property is off market, which means it's not currently listed for sale or rent on Zillow. This may be different from what's available on other websites or public sources.

