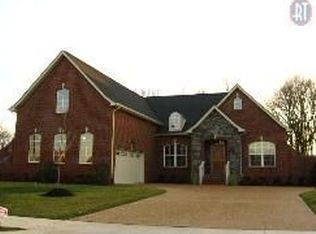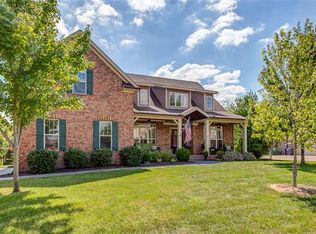Closed
$1,100,000
5022 Paddy Trce, Spring Hill, TN 37174
6beds
5,791sqft
Single Family Residence, Residential
Built in 2006
0.52 Acres Lot
$1,104,400 Zestimate®
$190/sqft
$6,283 Estimated rent
Home value
$1,104,400
$1.05M - $1.16M
$6,283/mo
Zestimate® history
Loading...
Owner options
Explore your selling options
What's special
THE BEST MULTI-GENERATIONAL BASEMENT HOME ON THE MARKET! Voted BEST home on home tour! Introducing this exquisitely remodeled home sitting on half an acre with a 3 car attached garage in the heart of Spring Hill. From the moment you step inside, you'll be captivated by immense natural lighting, vaulted ceilings, rich hardwood flooring, the elegant glow of designer lighting, and the meticulous attention to detail in every room. The fully remodeled kitchen is a chef’s masterpiece, boasting sleek quartz countertops, & custom-built island. Primary suite on the main floor or there is an additional option with a primary suite in the basement. Additional features include a large office space, bonus/hobby room, formal and informal dining spaces, plantation shutters, central vac & 2 gas fireplaces. Downstairs, the fully finished basement provides an exceptional multigenerational living space complete with private access, generous living quarters, its own kitchen setup, laundry room, 2 Bedrooms & 2 full baths—ideal for in-laws, guests, or extended family. Head outside to enjoy your screened in porch facing your private backyard with mature trees and a creek. This truly is a rare blend of elegance, functionality, and space all in one exceptional home!
Zillow last checked: 8 hours ago
Listing updated: July 14, 2025 at 07:44pm
Listing Provided by:
Olivia Shaffer 618-713-5962,
Realty One Group Music City
Bought with:
Samantha Byers, 331091
Keller Williams Realty
Source: RealTracs MLS as distributed by MLS GRID,MLS#: 2819696
Facts & features
Interior
Bedrooms & bathrooms
- Bedrooms: 6
- Bathrooms: 6
- Full bathrooms: 5
- 1/2 bathrooms: 1
- Main level bedrooms: 1
Bedroom 1
- Features: Suite
- Level: Suite
- Area: 252 Square Feet
- Dimensions: 18x14
Bedroom 2
- Features: Walk-In Closet(s)
- Level: Walk-In Closet(s)
- Area: 156 Square Feet
- Dimensions: 13x12
Bedroom 3
- Features: Extra Large Closet
- Level: Extra Large Closet
- Area: 144 Square Feet
- Dimensions: 12x12
Bedroom 4
- Features: Bath
- Level: Bath
- Area: 144 Square Feet
- Dimensions: 12x12
Bonus room
- Features: Basement Level
- Level: Basement Level
- Area: 238 Square Feet
- Dimensions: 17x14
Den
- Area: 288 Square Feet
- Dimensions: 18x16
Dining room
- Features: Formal
- Level: Formal
- Area: 208 Square Feet
- Dimensions: 16x13
Kitchen
- Features: Eat-in Kitchen
- Level: Eat-in Kitchen
- Area: 240 Square Feet
- Dimensions: 16x15
Living room
- Area: 324 Square Feet
- Dimensions: 18x18
Heating
- Central
Cooling
- Central Air
Appliances
- Included: Double Oven, Cooktop, Dishwasher, Disposal, Microwave, Stainless Steel Appliance(s)
Features
- Ceiling Fan(s), Central Vacuum, Entrance Foyer, Extra Closets, High Ceilings, In-Law Floorplan, Pantry, Walk-In Closet(s), Primary Bedroom Main Floor
- Flooring: Carpet, Wood, Tile
- Basement: Finished
- Number of fireplaces: 2
- Fireplace features: Living Room
Interior area
- Total structure area: 5,791
- Total interior livable area: 5,791 sqft
- Finished area above ground: 3,685
- Finished area below ground: 2,106
Property
Parking
- Total spaces: 3
- Parking features: Garage Door Opener, Attached
- Attached garage spaces: 3
Features
- Levels: Three Or More
- Stories: 2
- Patio & porch: Porch, Covered, Patio, Screened
Lot
- Size: 0.52 Acres
- Dimensions: 80 x 208
- Features: Level
Details
- Parcel number: 094167D I 02500 00011167E
- Special conditions: Standard
Construction
Type & style
- Home type: SingleFamily
- Property subtype: Single Family Residence, Residential
Materials
- Brick
- Roof: Asphalt
Condition
- New construction: No
- Year built: 2006
Utilities & green energy
- Sewer: Public Sewer
- Water: Public
- Utilities for property: Water Available
Community & neighborhood
Location
- Region: Spring Hill
- Subdivision: Campbell Station Sec 15
HOA & financial
HOA
- Has HOA: Yes
- HOA fee: $57 monthly
- Services included: Recreation Facilities
- Second HOA fee: $350 one time
Price history
| Date | Event | Price |
|---|---|---|
| 7/14/2025 | Sold | $1,100,000-6%$190/sqft |
Source: | ||
| 6/17/2025 | Contingent | $1,170,000$202/sqft |
Source: | ||
| 6/1/2025 | Price change | $1,170,000-1.3%$202/sqft |
Source: | ||
| 4/26/2025 | Listed for sale | $1,185,000+127.9%$205/sqft |
Source: | ||
| 6/4/2018 | Sold | $520,000-1%$90/sqft |
Source: Public Record Report a problem | ||
Public tax history
| Year | Property taxes | Tax assessment |
|---|---|---|
| 2024 | $3,821 | $148,725 |
| 2023 | $3,821 | $148,725 |
| 2022 | $3,821 -2.1% | $148,725 |
Find assessor info on the county website
Neighborhood: 37174
Nearby schools
GreatSchools rating
- 8/10Longview Elementary SchoolGrades: PK-5Distance: 0.4 mi
- 9/10Heritage Middle SchoolGrades: 6-8Distance: 1.7 mi
- 10/10Independence High SchoolGrades: 9-12Distance: 4.2 mi
Schools provided by the listing agent
- Elementary: Longview Elementary School
- Middle: Heritage Middle School
- High: Independence High School
Source: RealTracs MLS as distributed by MLS GRID. This data may not be complete. We recommend contacting the local school district to confirm school assignments for this home.
Get a cash offer in 3 minutes
Find out how much your home could sell for in as little as 3 minutes with a no-obligation cash offer.
Estimated market value$1,104,400
Get a cash offer in 3 minutes
Find out how much your home could sell for in as little as 3 minutes with a no-obligation cash offer.
Estimated market value
$1,104,400

