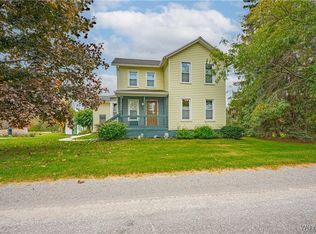Sold for $256,000
Street View
$256,000
5022 Lower Mountain Rd, Lockport, NY 14094
3beds
1,886sqft
SingleFamily
Built in 1978
0.94 Acres Lot
$321,400 Zestimate®
$136/sqft
$2,403 Estimated rent
Home value
$321,400
$305,000 - $337,000
$2,403/mo
Zestimate® history
Loading...
Owner options
Explore your selling options
What's special
A charming 3 bedroom 1.5 bath house located on a beautiful acre country lot. A formal dining room leads to cozy living room with cathedral ceiling. An eat in kitchen (Stove & Fridge included) and den with gas fireplace (NRTC). Hardwood floors through out lower level. Upstairs features 3 bedrooms and full bath. Full bathroom totally remodeled in 2020, featuring updated ceramic tile flooring, canned lighting, and blue tooth exhaust fan w/light. Master bedroom has new flooring, paint and makeup counter. Full dry basement with work bench. Sliding glass door leads to a covered deck with hot tub and additional deck to yard. A huge country lot with plenty of storage for boats / campers. Views of the 18 mile creek run off stream to the East side of the property. Updates include new roof, some windows, house powered generator, carpeting, boiler and hot water tank. Numerous vineyards surround the area.
Facts & features
Interior
Bedrooms & bathrooms
- Bedrooms: 3
- Bathrooms: 2
- Full bathrooms: 1
- 1/2 bathrooms: 1
Heating
- Baseboard, Propane / Butane
Cooling
- None
Appliances
- Included: Dishwasher, Microwave, Range / Oven, Refrigerator
Features
- Flooring: Tile, Carpet, Hardwood, Linoleum / Vinyl
- Basement: Finished
- Has fireplace: Yes
Interior area
- Total interior livable area: 1,886 sqft
Property
Parking
- Total spaces: 2
- Parking features: Garage - Attached
Features
- Exterior features: Vinyl, Wood
- Has spa: Yes
Lot
- Size: 0.94 Acres
Details
- Parcel number: 2920009300250
Construction
Type & style
- Home type: SingleFamily
Materials
- Wood
- Roof: Asphalt
Condition
- Year built: 1978
Community & neighborhood
Location
- Region: Lockport
Other
Other facts
- Additional Interior Features: Circuit Breakers - Some, Copper Plumbing - Some, Sliding Glass Door, Natural Woodwork - some, Sump Pump
- Additional Rooms: Den/Study, Living Room, Family Room, Laundry-Basement, Loft, Workshop
- Driveway Description: Blacktop
- Kitchen Dining Description: Eat-In, Country Kitchen
- Foundation Description: Poured
- Listing Type: Exclusive Right To Sell
- Lot Information: Other - See Remarks
- Additional Exterior Features: Garage Door Opener
- Year Built Description: Existing
- Typeof Sale: Normal
- Sewer Description: Septic
- Village: Not Applicable
- Water Resources: Public Connected
- HVAC Type: Baseboard, Multi-Zone
- Lot Shape: Rectangular
- Area NYSWIS Code: Cambria-292000
- Status: P-Pending Sale
- Additional Structures: Shed/Storage
- Postal City: Lockport
Price history
| Date | Event | Price |
|---|---|---|
| 2/16/2023 | Sold | $256,000+2.4%$136/sqft |
Source: | ||
| 12/12/2022 | Pending sale | $250,000$133/sqft |
Source: | ||
| 8/23/2022 | Price change | $250,000-3.8%$133/sqft |
Source: | ||
| 7/5/2022 | Price change | $260,000-3.7%$138/sqft |
Source: | ||
| 6/25/2022 | Listed for sale | $270,000+46%$143/sqft |
Source: | ||
Public tax history
| Year | Property taxes | Tax assessment |
|---|---|---|
| 2024 | -- | $263,000 +4.9% |
| 2023 | -- | $250,800 +41.1% |
| 2022 | -- | $177,700 |
Find assessor info on the county website
Neighborhood: 14094
Nearby schools
GreatSchools rating
- 5/10Anna Merritt Elementary SchoolGrades: K-4Distance: 3.2 mi
- 7/10North Park Junior High SchoolGrades: 7-8Distance: 3.2 mi
- 5/10Lockport High SchoolGrades: 9-12Distance: 4.6 mi
Schools provided by the listing agent
- Elementary: Anna Merritt Elementary
- Middle: North Park Middle
- High: Lockport High
- District: Lockport
Source: The MLS. This data may not be complete. We recommend contacting the local school district to confirm school assignments for this home.
