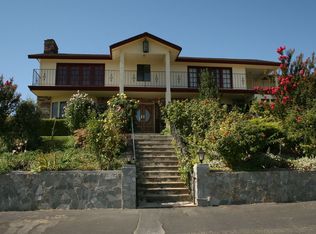Sold for $2,800,000
$2,800,000
5022 Foothill Rd, Pleasanton, CA 94588
5beds
4,650sqft
Residential, Single Family Residence
Built in 1987
1.02 Acres Lot
$2,717,000 Zestimate®
$602/sqft
$6,208 Estimated rent
Home value
$2,717,000
$2.45M - $3.02M
$6,208/mo
Zestimate® history
Loading...
Owner options
Explore your selling options
What's special
Discover an exceptional, private custom home in coveted West Pleasanton nestled inside a gated community along Foothill Road, a perfect blend of luxury lifestyle and natural serenity. Enjoy the tranquility surrounded by oak-studded hills on a sprawling 1 acre of land. Vaulted ceilings and windows throughout the property bring in abundance of natural light. Recent upgrades have created a timeless aesthetic, adding modern elegance and enhanced functionality. The spacious layout boasts a living room, formal dining room, beautifully updated kitchen, family room anchored by a magnificent stone-covered fireplace, wet bar providing ample space to host and 5 well appointed large bedrooms upstairs. Endless possibilities await in the generous and versatile bonus living quarters downstairs. Create a comfortable suite for multi-generational living, personal gym, recreation area, home office or theater. Indoor/outdoor entertainer's dream: a deck overlooking the meticulously landscaped backyard oasis complemented by a pool, spa and fountain. A flat unused area provides an empty canvas to build an ADU or additional outdoor features. Workshop and storage adjacent to the garage. Near top-rated schools and easy access to open space, trails, parks, golf courses and charming downtown.
Zillow last checked: 8 hours ago
Listing updated: July 30, 2025 at 10:39am
Listed by:
Judy Chen Pak DRE #01999764 510-896-5600,
Golden Gate Sotheby's Int'l
Bought with:
Meredith Maitland, DRE #02172444
Compass
Source: Bay East AOR,MLS#: 41086199
Facts & features
Interior
Bedrooms & bathrooms
- Bedrooms: 5
- Bathrooms: 4
- Full bathrooms: 3
- Partial bathrooms: 1
Kitchen
- Features: Stone Counters, Dishwasher, Double Oven, Eat-in Kitchen, Electric Range/Cooktop, Disposal, Kitchen Island, Oven Built-in, Updated Kitchen
Heating
- Zoned
Cooling
- Central Air
Appliances
- Included: Dishwasher, Double Oven, Electric Range, Oven
- Laundry: Laundry Room, Common Area
Features
- Formal Dining Room, Storage, Updated Kitchen, Central Vacuum
- Flooring: Vinyl, Carpet
- Number of fireplaces: 3
- Fireplace features: Family Room, Gas Starter, Living Room, Master Bedroom
Interior area
- Total structure area: 4,650
- Total interior livable area: 4,650 sqft
Property
Parking
- Total spaces: 3
- Parking features: Attached, RV/Boat Parking
- Garage spaces: 3
Features
- Levels: Two
- Stories: 2
- Patio & porch: Deck
- Exterior features: Private Entrance
- Has private pool: Yes
- Pool features: Fiberglass, In Ground, Solar Heat, Outdoor Pool
- Has spa: Yes
- Spa features: Heated
- Waterfront features: Stream Seasonal
Lot
- Size: 1.02 Acres
- Features: Premium Lot, Secluded, Back Yard, Side Yard
Details
- Parcel number: 941198091
- Special conditions: Standard
- Other equipment: Irrigation Equipment
Construction
Type & style
- Home type: SingleFamily
- Architectural style: Custom
- Property subtype: Residential, Single Family Residence
Materials
- Stone, Wood Siding
- Foundation: Raised, Slab
- Roof: Composition
Condition
- Existing
- New construction: No
- Year built: 1987
Utilities & green energy
- Electric: 220 Volts in Laundry
- Sewer: Public Sewer
- Water: Public
Community & neighborhood
Security
- Security features: Security System Owned
Location
- Region: Pleasanton
- Subdivision: Not Listed
Other
Other facts
- Listing agreement: Excl Right
- Price range: $2.8M - $2.8M
- Listing terms: Cash,Conventional
Price history
| Date | Event | Price |
|---|---|---|
| 7/30/2025 | Sold | $2,800,000-5.1%$602/sqft |
Source: | ||
| 7/22/2025 | Pending sale | $2,950,000$634/sqft |
Source: | ||
| 6/26/2025 | Price change | $2,950,000-3.3%$634/sqft |
Source: | ||
| 5/9/2025 | Price change | $3,050,000-3.8%$656/sqft |
Source: | ||
| 4/25/2025 | Price change | $3,170,000-3.6%$682/sqft |
Source: | ||
Public tax history
| Year | Property taxes | Tax assessment |
|---|---|---|
| 2025 | -- | $1,990,393 +2% |
| 2024 | $22,910 +1.1% | $1,951,375 +2% |
| 2023 | $22,650 +5.6% | $1,913,113 +2% |
Find assessor info on the county website
Neighborhood: 94588
Nearby schools
GreatSchools rating
- 8/10Lydiksen Elementary SchoolGrades: K-5Distance: 0.3 mi
- 8/10Thomas S. Hart Middle SchoolGrades: 6-8Distance: 1.6 mi
- 10/10Foothill High SchoolGrades: 9-12Distance: 0.7 mi
Get a cash offer in 3 minutes
Find out how much your home could sell for in as little as 3 minutes with a no-obligation cash offer.
Estimated market value
$2,717,000
