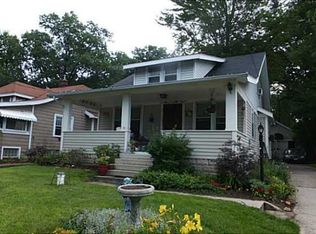Sold for $179,900 on 08/09/24
$179,900
5022 Colgate Rd, Toledo, OH 43623
3beds
1,241sqft
Single Family Residence
Built in 1929
8,276.4 Square Feet Lot
$188,400 Zestimate®
$145/sqft
$1,654 Estimated rent
Home value
$188,400
$166,000 - $215,000
$1,654/mo
Zestimate® history
Loading...
Owner options
Explore your selling options
What's special
Are you looking for a very well maintained home with some charm in Sylvania schools? This is it! Plenty of updates throughout the home but you'll be taken away by the original hardwood floors when you walk in. The enclosed front porch is also heated but don't be too distracted that you miss the beautiful primary suite with vaulted ceilings, huge walk-in closet, and a double sink bathroom! Plenty of space for pets and a fenced in backyard to do so which will have you sitting on a newer deck to top it all off! Hurry! Don't miss this opportunity!
Zillow last checked: 8 hours ago
Listing updated: October 14, 2025 at 12:14am
Listed by:
Marcus Hammer 419-708-7358,
Key Realty LTD
Bought with:
Bryan E Doyle, 2004020522
Key Realty LTD
Source: NORIS,MLS#: 6114512
Facts & features
Interior
Bedrooms & bathrooms
- Bedrooms: 3
- Bathrooms: 2
- Full bathrooms: 2
Primary bedroom
- Level: Main
- Dimensions: 14 x 12
Bedroom 2
- Level: Main
- Dimensions: 11 x 9
Bedroom 3
- Level: Main
- Dimensions: 11 x 10
Dining room
- Level: Main
- Dimensions: 13 x 10
Kitchen
- Level: Main
- Dimensions: 21 x 8
Living room
- Level: Main
- Dimensions: 17 x 12
Heating
- Forced Air, Natural Gas
Cooling
- Central Air
Appliances
- Included: Dishwasher, Microwave, Water Heater, Disposal, Refrigerator
Features
- Primary Bathroom
- Basement: Partial
- Has fireplace: No
Interior area
- Total structure area: 1,241
- Total interior livable area: 1,241 sqft
Property
Parking
- Total spaces: 1.5
- Parking features: Asphalt, Off Street, Detached Garage, Driveway, Garage Door Opener
- Garage spaces: 1.5
- Has uncovered spaces: Yes
Features
- Patio & porch: Enclosed Porch
Lot
- Size: 8,276 sqft
- Dimensions: 8,300
Details
- Parcel number: 7850821
Construction
Type & style
- Home type: SingleFamily
- Property subtype: Single Family Residence
Materials
- Wood Siding
- Roof: Shingle
Condition
- Year built: 1929
Utilities & green energy
- Electric: Circuit Breakers, Fuses
- Sewer: Septic Tank
- Water: Public
- Utilities for property: Cable Connected
Community & neighborhood
Security
- Security features: Smoke Detector(s)
Location
- Region: Toledo
- Subdivision: Haddonfield Farms
Other
Other facts
- Listing terms: Cash,Conventional
Price history
| Date | Event | Price |
|---|---|---|
| 8/9/2024 | Sold | $179,900-10%$145/sqft |
Source: NORIS #6114512 | ||
| 6/27/2024 | Pending sale | $199,900$161/sqft |
Source: NORIS #6114512 | ||
| 5/30/2024 | Listed for sale | $199,900$161/sqft |
Source: NORIS #6114512 | ||
| 5/12/2024 | Pending sale | $199,900$161/sqft |
Source: NORIS #6114512 | ||
| 5/3/2024 | Listed for sale | $199,900+11.7%$161/sqft |
Source: NORIS #6114512 | ||
Public tax history
| Year | Property taxes | Tax assessment |
|---|---|---|
| 2024 | $2,913 -16.1% | $43,715 -2.4% |
| 2023 | $3,470 +0.1% | $44,800 |
| 2022 | $3,468 -2.4% | $44,800 |
Find assessor info on the county website
Neighborhood: 43623
Nearby schools
GreatSchools rating
- 7/10Hill View Elementary SchoolGrades: K-5Distance: 0.6 mi
- 7/10Sylvania Arbor Hills Junior High SchoolGrades: 6-8Distance: 0.4 mi
- 8/10Sylvania Northview High SchoolGrades: 9-12Distance: 2.6 mi
Schools provided by the listing agent
- Elementary: Hill View
- High: Northview
Source: NORIS. This data may not be complete. We recommend contacting the local school district to confirm school assignments for this home.

Get pre-qualified for a loan
At Zillow Home Loans, we can pre-qualify you in as little as 5 minutes with no impact to your credit score.An equal housing lender. NMLS #10287.
Sell for more on Zillow
Get a free Zillow Showcase℠ listing and you could sell for .
$188,400
2% more+ $3,768
With Zillow Showcase(estimated)
$192,168