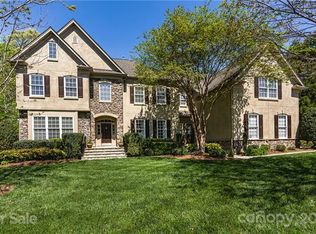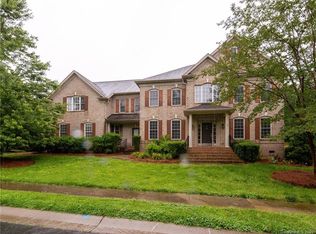Closed
$1,100,000
5021 Woodview Ln, Matthews, NC 28104
5beds
6,191sqft
Single Family Residence
Built in 2005
0.45 Acres Lot
$1,263,600 Zestimate®
$178/sqft
$6,213 Estimated rent
Home value
$1,263,600
$1.19M - $1.35M
$6,213/mo
Zestimate® history
Loading...
Owner options
Explore your selling options
What's special
Beautiful cul-de-sac home in the desirable Weddington School District. Very convenient to Waverly and Rea Farms shopping and dining. Enjoy entertaining in this fully private, resort like backyard. Walk out of the finished basement to a casual seating area by the amazing pool and hot tub. Enjoy spring and summer days lounging by the pool and fall days in the hot tub or sitting by the fire pit. Inside you will find an updated kitchen with large eating area and tons of cabinet space. The first-floor formal living room and dining room combined with large family room with fireplace is a perfect combination. Upstairs there are 5 bedrooms and 4 bathrooms with 2 of the secondary BRs touting private full baths. Phenomenal primary suite w/sitting room, gas FP and a remodeled bathroom with big walk-in closets and a coffee bar to get your mornings started. The basement boasts a full recreation room, full bathroom, and a potential BR. Many upgrades and added features including a 2nd laundry up.
Zillow last checked: 8 hours ago
Listing updated: February 11, 2023 at 06:24am
Listing Provided by:
Dave Collins dave@uniquerealtyservices.com,
EXP Realty LLC Ballantyne
Bought with:
Cindi Hastings
Cottingham Chalk
Source: Canopy MLS as distributed by MLS GRID,MLS#: 3918334
Facts & features
Interior
Bedrooms & bathrooms
- Bedrooms: 5
- Bathrooms: 6
- Full bathrooms: 5
- 1/2 bathrooms: 1
Primary bedroom
- Level: Upper
Bedroom s
- Level: Upper
Bathroom half
- Level: Main
Bathroom full
- Level: Upper
Bathroom full
- Level: Basement
Bar entertainment
- Level: Basement
Breakfast
- Level: Main
Dining room
- Level: Main
Great room
- Level: Main
Kitchen
- Level: Main
Laundry
- Level: Main
Laundry
- Level: Upper
Living room
- Level: Main
Other
- Level: Main
Office
- Level: Main
Play room
- Level: Basement
Recreation room
- Level: Basement
Other
- Level: Upper
Utility room
- Level: Basement
Cooling
- Central Air
Appliances
- Included: Gas Water Heater, Refrigerator
- Laundry: Main Level
Features
- Basement: Partially Finished
Interior area
- Total structure area: 6,191
- Total interior livable area: 6,191 sqft
- Finished area above ground: 4,779
- Finished area below ground: 1,412
Property
Parking
- Total spaces: 3
- Parking features: Attached Garage, Garage on Main Level
- Attached garage spaces: 3
Features
- Levels: Two
- Stories: 2
- Has private pool: Yes
- Pool features: In Ground
Lot
- Size: 0.45 Acres
Details
- Parcel number: 06147092
- Zoning: R
- Special conditions: Standard
Construction
Type & style
- Home type: SingleFamily
- Property subtype: Single Family Residence
Materials
- Brick Full
- Roof: Shingle
Condition
- New construction: No
- Year built: 2005
Utilities & green energy
- Sewer: Public Sewer
- Water: City
Community & neighborhood
Location
- Region: Matthews
- Subdivision: Providence Forest Estates
HOA & financial
HOA
- Has HOA: Yes
- HOA fee: $715 annually
- Association name: Providence Forest Estates HOA
- Association phone: 704-531-8222
Other
Other facts
- Listing terms: Cash,Conventional
- Road surface type: Concrete
Price history
| Date | Event | Price |
|---|---|---|
| 2/8/2023 | Pending sale | $1,200,000+9.1%$194/sqft |
Source: | ||
| 2/6/2023 | Sold | $1,100,000-8.3%$178/sqft |
Source: | ||
| 12/7/2022 | Pending sale | $1,200,000$194/sqft |
Source: | ||
| 11/1/2022 | Listed for sale | $1,200,000+70.3%$194/sqft |
Source: | ||
| 9/23/2005 | Sold | $704,500$114/sqft |
Source: Public Record | ||
Public tax history
| Year | Property taxes | Tax assessment |
|---|---|---|
| 2025 | $4,773 -5% | $955,300 +31% |
| 2024 | $5,026 +8.8% | $729,400 |
| 2023 | $4,617 -0.5% | $729,400 |
Find assessor info on the county website
Neighborhood: 28104
Nearby schools
GreatSchools rating
- 9/10Antioch ElementaryGrades: PK-5Distance: 2.8 mi
- 10/10Weddington Middle SchoolGrades: 6-8Distance: 2.9 mi
- 8/10Weddington High SchoolGrades: 9-12Distance: 2.9 mi
Schools provided by the listing agent
- Elementary: Antioch
- Middle: Weddington
- High: Weddington
Source: Canopy MLS as distributed by MLS GRID. This data may not be complete. We recommend contacting the local school district to confirm school assignments for this home.
Get a cash offer in 3 minutes
Find out how much your home could sell for in as little as 3 minutes with a no-obligation cash offer.
Estimated market value
$1,263,600
Get a cash offer in 3 minutes
Find out how much your home could sell for in as little as 3 minutes with a no-obligation cash offer.
Estimated market value
$1,263,600

