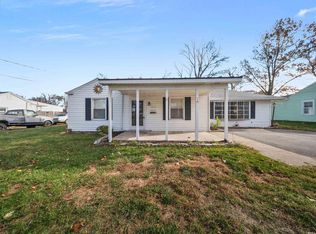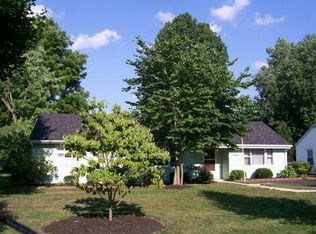Closed
$192,000
5021 Tyrone Rd, Fort Wayne, IN 46809
3beds
1,338sqft
Single Family Residence
Built in 1950
0.32 Acres Lot
$195,700 Zestimate®
$--/sqft
$1,472 Estimated rent
Home value
$195,700
$178,000 - $215,000
$1,472/mo
Zestimate® history
Loading...
Owner options
Explore your selling options
What's special
Multiple Offers Received Highest and Best by 6PM 03/30 **Open House 03/30 3:30 - 5:30pm** Fully Renovated 3-Bed, 2-Bath Ranch with a Spacious Fenced Yard! This beautifully renovated 3-bedroom, 2-bath ranch is move-in ready and packed with upgrades! Sitting on a slab foundation, the home features all-new LVP flooring and carpet throughout, fresh interior and exterior paint, and newer appliances for modern convenience. The master suite boasts a stylishly upgraded full bath, while the open layout allows for plenty of natural light to flow through the home. Step outside onto the walk-out porch through the sliding back doors and enjoy the large, fully fenced backyard—perfect for relaxation or entertaining. With quality updates and a fantastic outdoor space, this home is a must-see!
Zillow last checked: 8 hours ago
Listing updated: April 30, 2025 at 01:59pm
Listed by:
Tyler Jackson Cell:260-705-0150,
CENTURY 21 Bradley Realty, Inc
Bought with:
LaKiya Kelsaw, RB22001054
Mike Thomas Assoc., Inc
Source: IRMLS,MLS#: 202510294
Facts & features
Interior
Bedrooms & bathrooms
- Bedrooms: 3
- Bathrooms: 2
- Full bathrooms: 2
- Main level bedrooms: 3
Bedroom 1
- Level: Main
Bedroom 2
- Level: Main
Kitchen
- Level: Main
- Area: 150
- Dimensions: 15 x 10
Living room
- Level: Main
- Area: 286
- Dimensions: 26 x 11
Heating
- Natural Gas, Forced Air
Cooling
- Central Air
Appliances
- Included: Refrigerator, Electric Range
Features
- Has basement: No
- Has fireplace: No
Interior area
- Total structure area: 1,338
- Total interior livable area: 1,338 sqft
- Finished area above ground: 1,338
- Finished area below ground: 0
Property
Parking
- Total spaces: 1
- Parking features: Detached
- Garage spaces: 1
Features
- Levels: One
- Stories: 1
Lot
- Size: 0.32 Acres
- Dimensions: 70X196
- Features: Level
Details
- Additional structures: Shed
- Parcel number: 021221331006.000074
Construction
Type & style
- Home type: SingleFamily
- Property subtype: Single Family Residence
Materials
- Vinyl Siding
- Foundation: Slab
Condition
- New construction: No
- Year built: 1950
Utilities & green energy
- Sewer: City
- Water: City
Community & neighborhood
Location
- Region: Fort Wayne
- Subdivision: Tyrone
Other
Other facts
- Listing terms: Cash,Conventional
Price history
| Date | Event | Price |
|---|---|---|
| 4/30/2025 | Sold | $192,000+3.8% |
Source: | ||
| 3/30/2025 | Pending sale | $185,000 |
Source: | ||
| 3/28/2025 | Listed for sale | $185,000+604.8% |
Source: | ||
| 10/29/2010 | Sold | $26,250-24.1% |
Source: | ||
| 8/26/2010 | Price change | $34,600-13.3%$26/sqft |
Source: RE/MAX Results (North) #201007346 | ||
Public tax history
| Year | Property taxes | Tax assessment |
|---|---|---|
| 2024 | $274 +2% | $149,600 +27.2% |
| 2023 | $269 +2% | $117,600 +13.5% |
| 2022 | $264 +2% | $103,600 +21.7% |
Find assessor info on the county website
Neighborhood: Kyle Road
Nearby schools
GreatSchools rating
- 4/10Indian Village Elementary SchoolGrades: PK-5Distance: 0.9 mi
- 4/10Kekionga Middle SchoolGrades: 6-8Distance: 0.6 mi
- 2/10South Side High SchoolGrades: 9-12Distance: 2.5 mi
Schools provided by the listing agent
- Elementary: Waynedale
- Middle: Kekionga
- High: Wayne
- District: Fort Wayne Community
Source: IRMLS. This data may not be complete. We recommend contacting the local school district to confirm school assignments for this home.

Get pre-qualified for a loan
At Zillow Home Loans, we can pre-qualify you in as little as 5 minutes with no impact to your credit score.An equal housing lender. NMLS #10287.
Sell for more on Zillow
Get a free Zillow Showcase℠ listing and you could sell for .
$195,700
2% more+ $3,914
With Zillow Showcase(estimated)
$199,614
