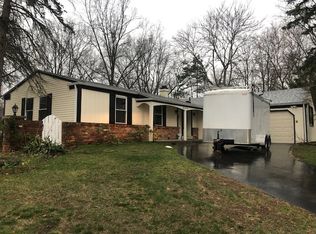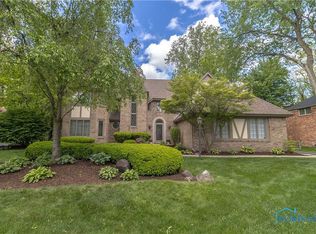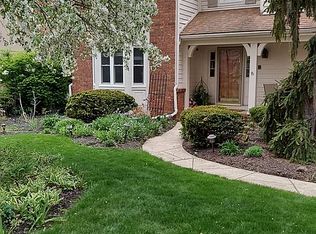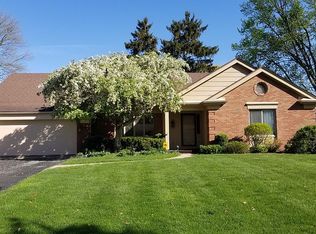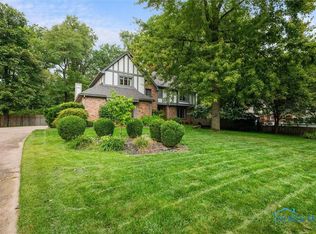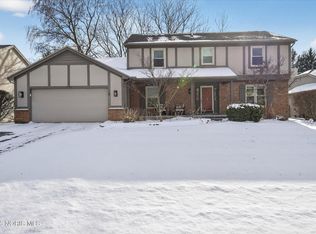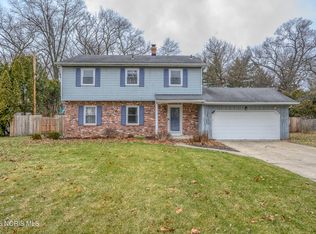Over 3,000 sq ft of living space in this well-maintained home featuring numerous recent updates. Roof replaced in 2022 and HVAC system replaced in 2025. Kitchen remodeled in February 2025 with updated finishes and appliances. Primary bathroom includes a new sink and toilet (Feb 2025), and the second bathroom features a new vanity. Spacious layout with modern improvements throughout.
For sale
Price cut: $20K (1/20)
$359,000
5021 Rudgate Blvd, Toledo, OH 43623
4beds
3,411sqft
Est.:
Single Family Residence
Built in 1970
0.35 Acres Lot
$347,300 Zestimate®
$105/sqft
$-- HOA
What's special
Spacious layoutUpdated finishes and appliances
- 95 days |
- 4,751 |
- 224 |
Likely to sell faster than
Zillow last checked: 8 hours ago
Listing updated: January 19, 2026 at 05:25pm
Listed by:
Yahya Bdeiri 419-250-7890,
Serenity Realty LLC,
Arslan Adil 419-410-7280,
Serenity Realty LLC
Source: NORIS,MLS#: 10000837
Tour with a local agent
Facts & features
Interior
Bedrooms & bathrooms
- Bedrooms: 4
- Bathrooms: 4
- Full bathrooms: 3
- 1/2 bathrooms: 1
Primary bedroom
- Level: Upper
- Dimensions: 16 x 12
Bedroom 2
- Level: Upper
- Dimensions: 12 x 10
Bedroom 3
- Level: Upper
- Dimensions: 12 x 11
Bedroom 4
- Level: Lower
- Dimensions: 16 x 13
Dining room
- Level: Upper
- Dimensions: 13 x 14
Family room
- Level: Lower
- Dimensions: 24 x 26
Kitchen
- Level: Upper
- Dimensions: 12 x 20
Living room
- Features: Fireplace
- Level: Upper
- Dimensions: 17 x 14
Office
- Level: Lower
- Dimensions: 14 x 17
Heating
- Forced Air, Natural Gas
Cooling
- Central Air
Appliances
- Laundry: Other
Features
- Primary Bathroom
- Flooring: Carpet, Tile
- Has basement: No
- Number of fireplaces: 2
- Fireplace features: Family Room, Living Room
- Common walls with other units/homes: No Common Walls
Interior area
- Total structure area: 3,411
- Total interior livable area: 3,411 sqft
Video & virtual tour
Property
Parking
- Total spaces: 3
- Parking features: Asphalt, Attached Garage, Driveway
- Garage spaces: 2
- Has uncovered spaces: Yes
Lot
- Size: 0.35 Acres
- Dimensions: 15,400
Details
- Parcel number: 7877604
Construction
Type & style
- Home type: SingleFamily
- Property subtype: Single Family Residence
Materials
- Stone, Wood Siding
- Foundation: Other
- Roof: Shingle
Condition
- New construction: No
- Year built: 1970
Utilities & green energy
- Electric: Circuit Breakers
- Sewer: Sanitary Sewer
- Water: Public
- Utilities for property: Other
Community & HOA
Community
- Subdivision: Rudgate In the Woods
HOA
- Has HOA: No
Location
- Region: Toledo
Financial & listing details
- Price per square foot: $105/sqft
- Tax assessed value: $313,600
- Annual tax amount: $7,062
- Date on market: 10/31/2025
- Listing terms: Cash,Conventional,FHA,VA Loan
Estimated market value
$347,300
$330,000 - $365,000
$3,128/mo
Price history
Price history
| Date | Event | Price |
|---|---|---|
| 1/20/2026 | Price change | $359,000-5.3%$105/sqft |
Source: NORIS #10000837 Report a problem | ||
| 11/6/2025 | Price change | $379,000-5.2%$111/sqft |
Source: NORIS #10000837 Report a problem | ||
| 10/31/2025 | Listed for sale | $399,900-1.3%$117/sqft |
Source: NORIS #10000837 Report a problem | ||
| 9/28/2025 | Listing removed | $405,000$119/sqft |
Source: NORIS #6127701 Report a problem | ||
| 9/7/2025 | Price change | $405,000-2.4%$119/sqft |
Source: NORIS #6127701 Report a problem | ||
Public tax history
Public tax history
| Year | Property taxes | Tax assessment |
|---|---|---|
| 2024 | $7,062 +144.4% | $109,760 +188.5% |
| 2023 | $2,890 -2.2% | $38,045 |
| 2022 | $2,953 -2.4% | $38,045 |
Find assessor info on the county website
BuyAbility℠ payment
Est. payment
$2,375/mo
Principal & interest
$1743
Property taxes
$506
Home insurance
$126
Climate risks
Neighborhood: 43623
Nearby schools
GreatSchools rating
- 7/10Whiteford Elementary SchoolGrades: PK-5Distance: 0.2 mi
- 5/10Sylvania Arbor Hills Junior High SchoolGrades: 6-8Distance: 0.9 mi
- 9/10Sylvania Northview High SchoolGrades: 9-12Distance: 2.6 mi
Schools provided by the listing agent
- Elementary: Whiteford
- High: Northview
Source: NORIS. This data may not be complete. We recommend contacting the local school district to confirm school assignments for this home.
- Loading
- Loading
