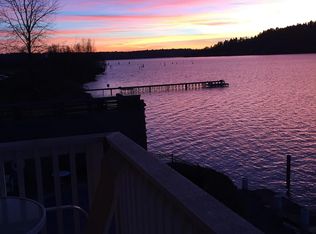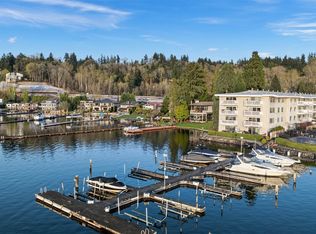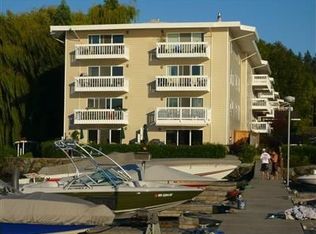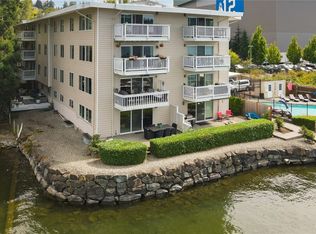Welcome home to this light-filled 2-bedroom, 1.5-bath condo offering 995 sq. ft. of comfortable living in a gated community near the Seahawks facility and Coulon Beach. Enjoy a spacious living room with abundant natural light and access to your own fenced-in private patio, perfect for relaxing or entertaining. The dining area off the kitchen creates an easy flow for everyday living, while the stainless steel appliances add a modern touch. Both bedrooms feature ample closet space, and the primary suite includes a convenient en suite bath. Community amenities include a pool, sauna, and shared laundry facilities, providing convenience and comfort just steps from your door. With its prime location near the waterfront, parks, and trails, this condo offers the perfect blend of lifestyle and leisure. Terms: 1st month rent plus security deposit,12-month lease, available NOW! Pets case by case basis with additional costs. Required Residential Benefit Package $41 / month. We do business in accordance with the Fair Housing Act. *While every effort has been made to ensure the accuracy of the information provided, please note that it is not guaranteed and should be independently verified Assigned Outdoor Parking
This property is off market, which means it's not currently listed for sale or rent on Zillow. This may be different from what's available on other websites or public sources.



