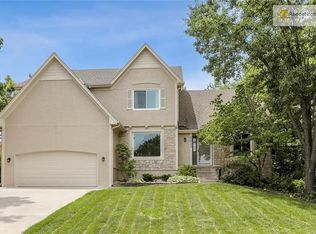Sold
Price Unknown
5021 Rene St, Shawnee, KS 66216
4beds
2,500sqft
Single Family Residence
Built in 1994
0.42 Acres Lot
$449,300 Zestimate®
$--/sqft
$3,121 Estimated rent
Home value
$449,300
$418,000 - $481,000
$3,121/mo
Zestimate® history
Loading...
Owner options
Explore your selling options
What's special
Beautiful Front/Back Split home in Forest Trace! Open great room with soaring ceilings and a corner fireplace. Updated kitchen with granite counters, stainless appliances, under-cabinet lighting, and pantry. Huge primary suite with hardwood floors, walk-in closet, and private bath. Two additional secondary bedrooms with hardwood floors and a full bath on the main floor. Finished walkout lower level with a family room, wet bar, 4th bedroom, full bath, and laundry room. Large sub-basement for storage with built-in shelving. Large deck and covered patio. Nice quiet cul-de-sac lot with a sprinkler system and shed. Refrigerator, washer, and dryer all stay! New A/C and newer roof.
Zillow last checked: 8 hours ago
Listing updated: June 06, 2025 at 11:28am
Listing Provided by:
Sherri Hines 913-963-1333,
Weichert, Realtors Welch & Com
Bought with:
The Fisher Hiles Team
ReeceNichols - Country Club Plaza
Source: Heartland MLS as distributed by MLS GRID,MLS#: 2544991
Facts & features
Interior
Bedrooms & bathrooms
- Bedrooms: 4
- Bathrooms: 3
- Full bathrooms: 3
Primary bedroom
- Features: Ceiling Fan(s)
- Level: Second
- Dimensions: 20 x 14
Bedroom 2
- Level: Second
- Dimensions: 10 x 10
Bedroom 3
- Level: Second
- Dimensions: 12 x 14
Bedroom 4
- Level: Lower
- Dimensions: 12 x 11
Primary bathroom
- Features: Ceramic Tiles, Double Vanity, Separate Shower And Tub
- Level: Second
Bathroom 2
- Level: Second
Bathroom 3
- Level: Lower
Breakfast room
- Features: Ceramic Tiles
- Level: Second
- Dimensions: 15 x 8
Family room
- Features: Wet Bar
- Level: Lower
- Dimensions: 23 x 17
Great room
- Features: Carpet, Ceiling Fan(s), Fireplace
- Level: Main
- Dimensions: 23 x 16
Kitchen
- Features: Ceiling Fan(s), Ceramic Tiles, Granite Counters
- Level: Second
- Dimensions: 12 x 16
Heating
- Forced Air
Cooling
- Electric
Appliances
- Included: Dishwasher, Disposal, Dryer, Microwave, Refrigerator, Built-In Electric Oven, Stainless Steel Appliance(s), Washer, Water Softener
- Laundry: Lower Level
Features
- Ceiling Fan(s), Central Vacuum, Vaulted Ceiling(s), Walk-In Closet(s)
- Flooring: Carpet, Tile, Wood
- Basement: Finished,Walk-Out Access
- Number of fireplaces: 1
- Fireplace features: Great Room
Interior area
- Total structure area: 2,500
- Total interior livable area: 2,500 sqft
- Finished area above ground: 1,800
- Finished area below ground: 700
Property
Parking
- Total spaces: 2
- Parking features: Attached
- Attached garage spaces: 2
Features
- Patio & porch: Deck, Covered
Lot
- Size: 0.42 Acres
- Features: Cul-De-Sac
Details
- Additional structures: Shed(s)
- Parcel number: QP228500000007
Construction
Type & style
- Home type: SingleFamily
- Architectural style: Traditional
- Property subtype: Single Family Residence
Materials
- Frame
- Roof: Composition
Condition
- Year built: 1994
Utilities & green energy
- Sewer: Public Sewer
- Water: Public
Community & neighborhood
Location
- Region: Shawnee
- Subdivision: Forest Trace
HOA & financial
HOA
- Has HOA: Yes
- HOA fee: $250 annually
Other
Other facts
- Listing terms: Cash,Conventional,FHA,VA Loan
- Ownership: Private
Price history
| Date | Event | Price |
|---|---|---|
| 5/15/2025 | Sold | -- |
Source: | ||
| 4/25/2025 | Pending sale | $410,000$164/sqft |
Source: | ||
| 4/23/2025 | Listed for sale | $410,000+17.1%$164/sqft |
Source: | ||
| 11/19/2021 | Sold | -- |
Source: | ||
| 10/16/2021 | Pending sale | $350,000$140/sqft |
Source: | ||
Public tax history
| Year | Property taxes | Tax assessment |
|---|---|---|
| 2024 | $4,968 +8.4% | $46,782 +9.5% |
| 2023 | $4,582 +1.4% | $42,712 +1.8% |
| 2022 | $4,520 | $41,976 +31.6% |
Find assessor info on the county website
Neighborhood: 66216
Nearby schools
GreatSchools rating
- 9/10Ray Marsh Elementary SchoolGrades: PK-6Distance: 1 mi
- 6/10Trailridge Middle SchoolGrades: 7-8Distance: 3.3 mi
- 7/10Shawnee Mission Northwest High SchoolGrades: 9-12Distance: 2.3 mi
Schools provided by the listing agent
- Elementary: Ray Marsh
- Middle: Trailridge
- High: SM Northwest
Source: Heartland MLS as distributed by MLS GRID. This data may not be complete. We recommend contacting the local school district to confirm school assignments for this home.
Get a cash offer in 3 minutes
Find out how much your home could sell for in as little as 3 minutes with a no-obligation cash offer.
Estimated market value
$449,300
Get a cash offer in 3 minutes
Find out how much your home could sell for in as little as 3 minutes with a no-obligation cash offer.
Estimated market value
$449,300
