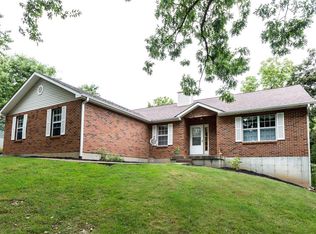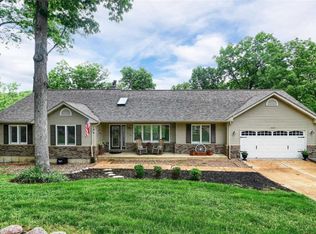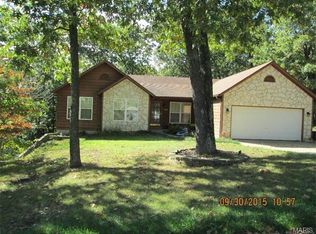Closed
Listing Provided by:
Matt D Kammeier 636-751-0630,
Keller Williams Realty West
Bought with: Keller Williams Realty St. Louis
Price Unknown
5021 Oak Bluff Dr, High Ridge, MO 63049
5beds
3,988sqft
Single Family Residence
Built in 1993
0.49 Acres Lot
$518,900 Zestimate®
$--/sqft
$3,665 Estimated rent
Home value
$518,900
$493,000 - $545,000
$3,665/mo
Zestimate® history
Loading...
Owner options
Explore your selling options
What's special
If you love golf and ever dreamt of being in a gated golf community, The Lochmoor Subdivision in Paradise Valley is where you should call HOME. This fully renovated 5 bed / 3.5 bath - 1.5 story home is full of high end updates with a modern feel and a fully finished basement packed with entertainment possibilities...Including a golf simulator! Open concept floor plan gives you a bright and airy feel upon entry. Fully renovated kitchen with solid surface counter tops, custom cabinetry, tiled backsplash, and high end appliances and adjacent formal dining room. Spacious family room with soaring 2 story ceiling. Completely overhauled main floor master; his/her sink, separate tub/shower & walk in closet. Upstairs features 3 beds or one could be used as a home office overlooking great room. Fully finished basement with a 9' pour has a HUGE rec room & golf simulator featuring additional 5th bedroom, another sleeping area, and full bathroom. Let's not forget the 4 car garage! A truly must see!
Zillow last checked: 8 hours ago
Listing updated: April 28, 2025 at 05:00pm
Listing Provided by:
Matt D Kammeier 636-751-0630,
Keller Williams Realty West
Bought with:
Nathan Pfitzer, 2007005771
Keller Williams Realty St. Louis
Source: MARIS,MLS#: 23071466 Originating MLS: St. Charles County Association of REALTORS
Originating MLS: St. Charles County Association of REALTORS
Facts & features
Interior
Bedrooms & bathrooms
- Bedrooms: 5
- Bathrooms: 4
- Full bathrooms: 3
- 1/2 bathrooms: 1
- Main level bathrooms: 2
- Main level bedrooms: 1
Primary bedroom
- Features: Floor Covering: Luxury Vinyl Plank, Wall Covering: Some
- Level: Main
- Area: 225
- Dimensions: 15x15
Bedroom
- Features: Floor Covering: Luxury Vinyl Plank, Wall Covering: Some
- Level: Upper
- Area: 216
- Dimensions: 12x18
Bedroom
- Features: Floor Covering: Carpeting, Wall Covering: Some
- Level: Upper
- Area: 144
- Dimensions: 12x12
Bedroom
- Features: Floor Covering: Carpeting, Wall Covering: Some
- Level: Upper
- Area: 260
- Dimensions: 20x13
Bedroom
- Features: Floor Covering: Luxury Vinyl Plank, Wall Covering: Some
- Level: Lower
- Area: 168
- Dimensions: 12x14
Primary bathroom
- Features: Floor Covering: Luxury Vinyl Plank, Wall Covering: Some
- Level: Main
- Area: 98
- Dimensions: 14x7
Breakfast room
- Features: Floor Covering: Luxury Vinyl Plank, Wall Covering: Some
- Level: Main
- Area: 112
- Dimensions: 8x14
Dining room
- Features: Floor Covering: Luxury Vinyl Plank, Wall Covering: Some
- Level: Main
- Area: 210
- Dimensions: 14x15
Great room
- Features: Floor Covering: Luxury Vinyl Plank, Wall Covering: Some
- Level: Main
- Area: 260
- Dimensions: 20x13
Kitchen
- Features: Floor Covering: Luxury Vinyl Plank, Wall Covering: Some
- Level: Main
- Area: 192
- Dimensions: 12x16
Other
- Features: Floor Covering: Luxury Vinyl Plank, Wall Covering: None
- Level: Lower
- Area: 110
- Dimensions: 11x10
Recreation room
- Features: Floor Covering: Luxury Vinyl Plank, Wall Covering: Some
- Level: Lower
- Area: 702
- Dimensions: 27x26
Recreation room
- Features: Floor Covering: Other, Wall Covering: None
- Level: Lower
- Area: 180
- Dimensions: 18x10
Heating
- Electric, Forced Air
Cooling
- Ceiling Fan(s), Central Air, Electric
Appliances
- Included: Electric Water Heater, Dishwasher, Disposal, Electric Cooktop, Microwave, Electric Range, Electric Oven
- Laundry: Main Level
Features
- High Speed Internet, Entrance Foyer, Double Vanity, Tub, High Ceilings, Open Floorplan, Vaulted Ceiling(s), Walk-In Closet(s), Separate Dining, Breakfast Bar, Kitchen Island, Custom Cabinetry, Eat-in Kitchen, Pantry, Solid Surface Countertop(s)
- Doors: Panel Door(s)
- Windows: Window Treatments, Insulated Windows, Tilt-In Windows
- Basement: Partially Finished,Concrete,Sleeping Area,Walk-Out Access
- Number of fireplaces: 1
- Fireplace features: Great Room, Recreation Room
Interior area
- Total structure area: 3,988
- Total interior livable area: 3,988 sqft
- Finished area above ground: 2,188
- Finished area below ground: 1,500
Property
Parking
- Total spaces: 3
- Parking features: Attached, Garage
- Attached garage spaces: 3
Features
- Levels: One and One Half
- Patio & porch: Deck
Lot
- Size: 0.49 Acres
- Features: Adjoins Wooded Area
- Topography: Terraced
Details
- Parcel number: 031.001.01001001.35
- Special conditions: Standard
Construction
Type & style
- Home type: SingleFamily
- Architectural style: Traditional,Ranch
- Property subtype: Single Family Residence
Materials
- Stone Veneer, Brick Veneer, Vinyl Siding
Condition
- Year built: 1993
Utilities & green energy
- Sewer: Public Sewer
- Water: Public
- Utilities for property: Natural Gas Available
Community & neighborhood
Location
- Region: High Ridge
- Subdivision: Village/Paradise Vly
HOA & financial
HOA
- HOA fee: $365 semi-annually
Other
Other facts
- Listing terms: Cash,FHA,Conventional,VA Loan
- Ownership: Private
- Road surface type: Concrete
Price history
| Date | Event | Price |
|---|---|---|
| 1/18/2024 | Sold | -- |
Source: | ||
| 12/14/2023 | Pending sale | $525,000$132/sqft |
Source: | ||
| 12/7/2023 | Listed for sale | $525,000+118.8%$132/sqft |
Source: | ||
| 8/20/2021 | Sold | -- |
Source: | ||
| 5/25/2021 | Pending sale | $240,000$60/sqft |
Source: | ||
Public tax history
| Year | Property taxes | Tax assessment |
|---|---|---|
| 2025 | $4,146 +8.1% | $58,200 +9.6% |
| 2024 | $3,834 +0.5% | $53,100 |
| 2023 | $3,814 +9% | $53,100 +9% |
Find assessor info on the county website
Neighborhood: 63049
Nearby schools
GreatSchools rating
- 7/10Brennan Woods Elementary SchoolGrades: K-5Distance: 1.1 mi
- 5/10Wood Ridge Middle SchoolGrades: 6-8Distance: 1.3 mi
- 6/10Northwest High SchoolGrades: 9-12Distance: 10.6 mi
Schools provided by the listing agent
- Elementary: Brennan Woods Elem.
- Middle: Wood Ridge Middle School
- High: Northwest High
Source: MARIS. This data may not be complete. We recommend contacting the local school district to confirm school assignments for this home.
Get a cash offer in 3 minutes
Find out how much your home could sell for in as little as 3 minutes with a no-obligation cash offer.
Estimated market value$518,900
Get a cash offer in 3 minutes
Find out how much your home could sell for in as little as 3 minutes with a no-obligation cash offer.
Estimated market value
$518,900


