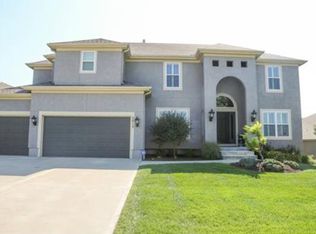Sold
Price Unknown
5021 Noland Rd, Shawnee, KS 66216
4beds
2,646sqft
Single Family Residence
Built in 2013
10,661 Square Feet Lot
$533,500 Zestimate®
$--/sqft
$3,455 Estimated rent
Home value
$533,500
$507,000 - $560,000
$3,455/mo
Zestimate® history
Loading...
Owner options
Explore your selling options
What's special
If your looking for a ranch style home that sits on a beautiful cul-de-sac, this is the house for you! The Stone and Stucco front makes you smile each time you pull into the drive. Choose your spot to park with the 3 car garage. If you need one floor living, you got it! Did we mention the home also has a finished lower level that could easily be another living area. It has a bedroom, a full bathroom and a walk out basement. Not to mention the large storage area that would make it nice for a workshop, craft room, storage for lawn items, etc. The back of this home features no neighbors behind, a beautiful view, a nice covered deck and a walk basement below. With the 3 bedrooms and 2 full bathrooms on the main level this is sure to go fast. Complete with an open kitchen with a nice sized island overlooking the living area with a beautiful stone fireplace will surely make this a great entertainment area. Hurry before its gone!
Zillow last checked: 8 hours ago
Listing updated: August 31, 2023 at 01:24pm
Listing Provided by:
Barnett Sells Homes Team 816-616-8645,
Chartwell Realty LLC,
Jason Barnett 816-616-8645,
Chartwell Realty LLC
Bought with:
Mendy Jarman, SP00228484
Keller Williams Realty Partners Inc.
Source: Heartland MLS as distributed by MLS GRID,MLS#: 2441416
Facts & features
Interior
Bedrooms & bathrooms
- Bedrooms: 4
- Bathrooms: 3
- Full bathrooms: 3
Primary bedroom
- Features: Carpet
- Level: Main
Bedroom 2
- Features: Carpet, Ceiling Fan(s)
- Level: Main
Bedroom 3
- Features: Carpet, Ceiling Fan(s)
- Level: Main
Bedroom 4
- Features: Carpet, Ceiling Fan(s)
- Level: Lower
Primary bathroom
- Features: Double Vanity, Shower Only, Walk-In Closet(s)
- Level: Main
Bathroom 2
- Features: Ceramic Tiles, Shower Over Tub
- Level: Main
Bathroom 3
- Features: Ceramic Tiles, Shower Only, Walk-In Closet(s)
- Level: Lower
Kitchen
- Features: Granite Counters, Kitchen Island, Pantry, Wood Floor
- Level: Main
Living room
- Features: Carpet, Fireplace
- Level: Main
Recreation room
- Features: Carpet, Ceiling Fan(s)
- Level: Lower
Heating
- Natural Gas, Heatpump/Gas
Cooling
- Attic Fan, Electric
Appliances
- Included: Dishwasher, Disposal, Microwave, Built-In Electric Oven, Free-Standing Electric Oven
- Laundry: Main Level
Features
- Kitchen Island, Walk-In Closet(s)
- Flooring: Carpet, Ceramic Tile, Wood
- Doors: Storm Door(s)
- Windows: Thermal Windows
- Basement: Basement BR,Finished,Full,Walk-Out Access
- Number of fireplaces: 1
- Fireplace features: Family Room, Zero Clearance
Interior area
- Total structure area: 2,646
- Total interior livable area: 2,646 sqft
- Finished area above ground: 1,546
- Finished area below ground: 1,100
Property
Parking
- Total spaces: 3
- Parking features: Attached, Garage Faces Front
- Attached garage spaces: 3
Features
- Patio & porch: Deck, Covered
Lot
- Size: 10,661 sqft
- Features: Cul-De-Sac
Details
- Parcel number: QP20600005 0009
Construction
Type & style
- Home type: SingleFamily
- Architectural style: Traditional
- Property subtype: Single Family Residence
Materials
- Stone Trim, Stucco
- Roof: Composition
Condition
- Year built: 2013
Utilities & green energy
- Sewer: Public Sewer
- Water: Public
Community & neighborhood
Location
- Region: Shawnee
- Subdivision: Timber Springs- Estates of
HOA & financial
HOA
- Has HOA: Yes
- HOA fee: $495 annually
- Association name: The estates of timber springs HOA
Other
Other facts
- Listing terms: Cash,Conventional,FHA,VA Loan
- Ownership: Private
Price history
| Date | Event | Price |
|---|---|---|
| 8/31/2023 | Sold | -- |
Source: | ||
| 7/9/2023 | Contingent | $499,900$189/sqft |
Source: | ||
| 7/7/2023 | Listed for sale | $499,900$189/sqft |
Source: | ||
| 2/22/2013 | Sold | -- |
Source: | ||
Public tax history
| Year | Property taxes | Tax assessment |
|---|---|---|
| 2024 | $6,129 +12.3% | $57,500 +13.1% |
| 2023 | $5,459 +4.4% | $50,842 +4.7% |
| 2022 | $5,230 | $48,542 +10.1% |
Find assessor info on the county website
Neighborhood: 66216
Nearby schools
GreatSchools rating
- 9/10Ray Marsh Elementary SchoolGrades: PK-6Distance: 0.8 mi
- 6/10Trailridge Middle SchoolGrades: 7-8Distance: 3.2 mi
- 7/10Shawnee Mission Northwest High SchoolGrades: 9-12Distance: 2.2 mi
Schools provided by the listing agent
- High: SM Northwest
Source: Heartland MLS as distributed by MLS GRID. This data may not be complete. We recommend contacting the local school district to confirm school assignments for this home.
Get a cash offer in 3 minutes
Find out how much your home could sell for in as little as 3 minutes with a no-obligation cash offer.
Estimated market value
$533,500
