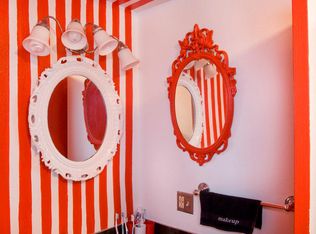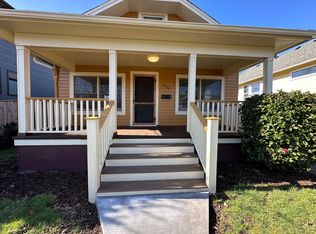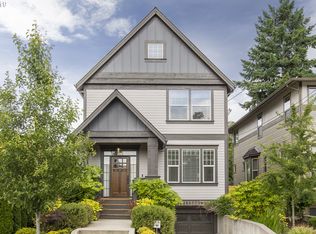Sold
$923,000
5021 NE 26th Ave, Portland, OR 97211
4beds
2,598sqft
Residential, Single Family Residence
Built in 2015
3,920.4 Square Feet Lot
$897,900 Zestimate®
$355/sqft
$4,025 Estimated rent
Home value
$897,900
$835,000 - $970,000
$4,025/mo
Zestimate® history
Loading...
Owner options
Explore your selling options
What's special
Alberta Arts Craftsman! Stunning finishes in this Renaissance Homes built 2 story with garage under. Welcomed by a 9 foot ceiling entry, this open concept great room style comes with a den/office off the foyer, open kitchen, dining and great room with box beam ceilings, floor to ceiling ledge stone fireplace and built-ins. Stainless Cafe appliance package and quartz counters with under mount sink in the kitchen. Primary suite is stunning with brand new primary spa bath. Double shower system in glass walled shower, freestanding soaking tub with elegant chrome stand pipe faucet, quartz counters and double sinks. Outdoor space includes professionally designed and installed landscaping on the entire lot and deck for outdoor relaxation and entertaining. 2 car tandem garage, with additional storage area and a Type 2 Tesla charger included (can be used on non-Telsa vehicles with separate adapter purchase) The Alberta Arts Community is a culinary treat for the Portland connoisseur. Colorful choices of eateries, restaurants, pubs, shops and cafe's! Just a block off of Alberta Street, you can enjoy the aromatics from your front porch or private backyard deck! This is the ultimate city living with instant privacy as needed. Installed solar panels are owned by seller and included in the purchase price. [Home Energy Score = 10. HES Report at https://rpt.greenbuildingregistry.com/hes/OR10140885]
Zillow last checked: 8 hours ago
Listing updated: January 08, 2025 at 07:45am
Listed by:
Michael Beirwagen 503-810-0505,
Berkshire Hathaway HomeServices NW Real Estate
Bought with:
Betsy Menefee, 200711005
Windermere Realty Trust
Source: RMLS (OR),MLS#: 24228960
Facts & features
Interior
Bedrooms & bathrooms
- Bedrooms: 4
- Bathrooms: 3
- Full bathrooms: 2
- Partial bathrooms: 1
- Main level bathrooms: 1
Primary bedroom
- Features: Soaking Tub, Suite, Walkin Closet
- Level: Upper
- Area: 182
- Dimensions: 14 x 13
Bedroom 2
- Features: Closet, Wallto Wall Carpet
- Level: Upper
- Area: 110
- Dimensions: 11 x 10
Bedroom 3
- Features: Closet, Wallto Wall Carpet
- Level: Upper
- Area: 110
- Dimensions: 11 x 10
Dining room
- Features: Bay Window, Hardwood Floors, High Ceilings
- Level: Main
- Area: 170
- Dimensions: 17 x 10
Kitchen
- Features: Builtin Range, Gas Appliances, Hardwood Floors, Microwave, Free Standing Refrigerator, High Ceilings, Quartz
- Level: Main
- Area: 180
- Width: 12
Heating
- Forced Air 95 Plus
Cooling
- Central Air
Appliances
- Included: Built-In Range, Convection Oven, Dishwasher, Disposal, Free-Standing Refrigerator, Gas Appliances, Microwave, Plumbed For Ice Maker, Range Hood, Stainless Steel Appliance(s), Washer/Dryer, Recirculating Water Heater, Tankless Water Heater
Features
- Floor 3rd, Plumbed For Central Vacuum, Quartz, Soaking Tub, Wainscoting, Closet, High Ceilings, Suite, Walk-In Closet(s), Pantry
- Flooring: Hardwood, Wall to Wall Carpet, Tile
- Doors: French Doors
- Windows: Double Pane Windows, Vinyl Frames, Bay Window(s)
- Basement: Finished,Partial
- Number of fireplaces: 1
- Fireplace features: Gas
Interior area
- Total structure area: 2,598
- Total interior livable area: 2,598 sqft
Property
Parking
- Total spaces: 2
- Parking features: Driveway, On Street, Garage Door Opener, Attached, Tandem
- Attached garage spaces: 2
- Has uncovered spaces: Yes
Features
- Stories: 3
- Patio & porch: Deck
- Exterior features: Gas Hookup, Yard
- Fencing: Fenced
Lot
- Size: 3,920 sqft
- Features: Level, Sprinkler, SqFt 3000 to 4999
Details
- Additional structures: GasHookup
- Parcel number: R665376
- Other equipment: Air Cleaner
Construction
Type & style
- Home type: SingleFamily
- Architectural style: Craftsman,NW Contemporary
- Property subtype: Residential, Single Family Residence
Materials
- Cement Siding
- Foundation: Concrete Perimeter, Slab
- Roof: Composition
Condition
- Resale
- New construction: No
- Year built: 2015
Utilities & green energy
- Gas: Gas Hookup, Gas
- Sewer: Public Sewer
- Water: Public
Green energy
- Indoor air quality: Lo VOC Material
Community & neighborhood
Security
- Security features: Security Lights
Location
- Region: Portland
Other
Other facts
- Listing terms: Cash,Conventional
- Road surface type: Paved
Price history
| Date | Event | Price |
|---|---|---|
| 1/8/2025 | Sold | $923,000-2.5%$355/sqft |
Source: | ||
| 12/10/2024 | Pending sale | $947,000$365/sqft |
Source: | ||
| 11/13/2024 | Price change | $947,000-1.9%$365/sqft |
Source: | ||
| 9/26/2024 | Listed for sale | $965,000+46.7%$371/sqft |
Source: | ||
| 5/28/2015 | Sold | $658,000$253/sqft |
Source: | ||
Public tax history
| Year | Property taxes | Tax assessment |
|---|---|---|
| 2025 | $12,179 +3.7% | $452,000 +3% |
| 2024 | $11,741 +4% | $438,840 +3% |
| 2023 | $11,290 +2.2% | $426,060 +3% |
Find assessor info on the county website
Neighborhood: Concordia
Nearby schools
GreatSchools rating
- 9/10Vernon Elementary SchoolGrades: PK-8Distance: 0.3 mi
- 5/10Jefferson High SchoolGrades: 9-12Distance: 1.6 mi
- 4/10Leodis V. McDaniel High SchoolGrades: 9-12Distance: 3.1 mi
Schools provided by the listing agent
- Elementary: Vernon
- Middle: Vernon
- High: Jefferson
Source: RMLS (OR). This data may not be complete. We recommend contacting the local school district to confirm school assignments for this home.
Get a cash offer in 3 minutes
Find out how much your home could sell for in as little as 3 minutes with a no-obligation cash offer.
Estimated market value
$897,900
Get a cash offer in 3 minutes
Find out how much your home could sell for in as little as 3 minutes with a no-obligation cash offer.
Estimated market value
$897,900


