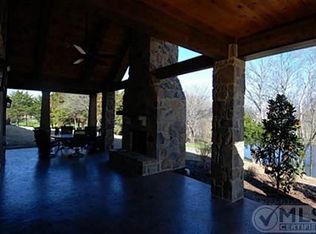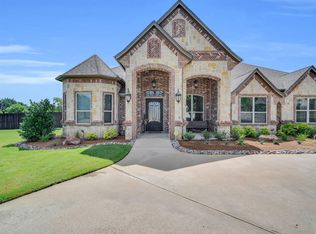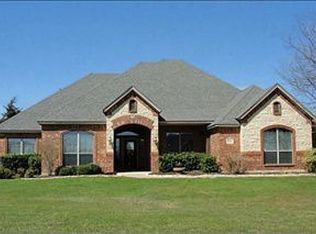Sold on 06/25/24
Price Unknown
5021 Monroe Ct, Midlothian, TX 76065
3beds
2,445sqft
Single Family Residence
Built in 2004
1.42 Acres Lot
$590,300 Zestimate®
$--/sqft
$3,465 Estimated rent
Home value
$590,300
$537,000 - $649,000
$3,465/mo
Zestimate® history
Loading...
Owner options
Explore your selling options
What's special
Poolside paradise ready for you! This stunning property sits on a generous 1.4-acre lot, offering ample space and privacy. Featuring 3 spacious bedrooms and 2.5 bathrooms, this home is designed for comfort and style. The open floor plan includes a large living area with a fireplace, a formal dining room, home office, split bedrooms, and kitchen with ample storage. Making this property ready for all, work from home, or make it a 4th bedroom, the opportunities are endless. The primary suite boasts a spa-like en-suite bathroom and a walk-in closet. Outside, enjoy the serene surroundings with a beautifully landscaped yard, a sparkling pool, and a large covered patio perfect for entertaining or relaxing. Make this house your NextHome.
Zillow last checked: 8 hours ago
Listing updated: June 19, 2025 at 06:19pm
Listed by:
Haleigh Kurth 0631147,
NextHome on Main 469-940-6398,
Colton Kurth 0723072 214-801-0723,
NextHome on Main
Bought with:
Lyndee Robinson
RE/MAX Arbors
Source: NTREIS,MLS#: 20612983
Facts & features
Interior
Bedrooms & bathrooms
- Bedrooms: 3
- Bathrooms: 3
- Full bathrooms: 2
- 1/2 bathrooms: 1
Primary bedroom
- Level: First
- Dimensions: 17 x 17
Bedroom
- Level: First
- Dimensions: 13 x 14
Bedroom
- Level: First
- Dimensions: 12 x 11
Breakfast room nook
- Level: First
- Dimensions: 14 x 11
Kitchen
- Features: Breakfast Bar, Built-in Features, Eat-in Kitchen, Granite Counters, Pantry, Walk-In Pantry
- Level: First
- Dimensions: 14 x 12
Living room
- Level: First
- Dimensions: 22 x 19
Office
- Level: First
- Dimensions: 11 x 14
Utility room
- Features: Built-in Features, Utility Room
- Level: First
- Dimensions: 6 x 9
Heating
- Central
Cooling
- Central Air, Ceiling Fan(s)
Appliances
- Included: Dishwasher, Electric Cooktop, Electric Oven, Disposal
- Laundry: Washer Hookup, Electric Dryer Hookup, Laundry in Utility Room
Features
- Decorative/Designer Lighting Fixtures, Eat-in Kitchen, Granite Counters
- Flooring: Carpet, Concrete, Tile
- Has basement: No
- Number of fireplaces: 1
- Fireplace features: Wood Burning
Interior area
- Total interior livable area: 2,445 sqft
Property
Parking
- Total spaces: 2
- Parking features: Garage, Garage Door Opener, Garage Faces Side
- Attached garage spaces: 2
Features
- Levels: One
- Stories: 1
- Patio & porch: Covered
- Exterior features: Other, Storage
- Pool features: Gunite, In Ground, Outdoor Pool, Pool, Pool Sweep, Water Feature
- Has spa: Yes
- Spa features: Hot Tub
Lot
- Size: 1.42 Acres
- Features: Back Yard, Interior Lot, Lawn, Landscaped, Other, Few Trees
Details
- Parcel number: 227015
- Special conditions: Standard
Construction
Type & style
- Home type: SingleFamily
- Architectural style: Traditional,Detached
- Property subtype: Single Family Residence
Materials
- Foundation: Slab
- Roof: Composition
Condition
- Year built: 2004
Utilities & green energy
- Sewer: Aerobic Septic
- Water: Public
- Utilities for property: Septic Available, Water Available
Community & neighborhood
Location
- Region: Midlothian
- Subdivision: Crystal Forest Estates Ph III
HOA & financial
HOA
- Has HOA: Yes
- HOA fee: $300 annually
- Services included: Association Management
- Association name: Crystal Forest Estates Homeowners' Association
- Association phone: 000-000-0000
Price history
| Date | Event | Price |
|---|---|---|
| 6/25/2024 | Sold | -- |
Source: NTREIS #20612983 | ||
| 6/3/2024 | Pending sale | $599,999$245/sqft |
Source: | ||
| 6/1/2024 | Contingent | $599,999$245/sqft |
Source: NTREIS #20612983 | ||
| 5/23/2024 | Listed for sale | $599,999+114.4%$245/sqft |
Source: NTREIS #20612983 | ||
| 5/30/2013 | Sold | -- |
Source: Agent Provided | ||
Public tax history
| Year | Property taxes | Tax assessment |
|---|---|---|
| 2025 | -- | $589,021 +9.4% |
| 2024 | $8,315 +8.1% | $538,244 +10% |
| 2023 | $7,689 -13.2% | $489,313 +10% |
Find assessor info on the county website
Neighborhood: Crystal Forest
Nearby schools
GreatSchools rating
- 8/10Larue Miller Elementary SchoolGrades: PK-5Distance: 1.9 mi
- 7/10Earl & Marthalu Dieterich MiddleGrades: 6-8Distance: 1.8 mi
- 6/10Midlothian High SchoolGrades: 9-12Distance: 3.9 mi
Schools provided by the listing agent
- Elementary: Larue Miller
- Middle: Dieterich
- High: Midlothian
- District: Midlothian ISD
Source: NTREIS. This data may not be complete. We recommend contacting the local school district to confirm school assignments for this home.
Get a cash offer in 3 minutes
Find out how much your home could sell for in as little as 3 minutes with a no-obligation cash offer.
Estimated market value
$590,300
Get a cash offer in 3 minutes
Find out how much your home could sell for in as little as 3 minutes with a no-obligation cash offer.
Estimated market value
$590,300


