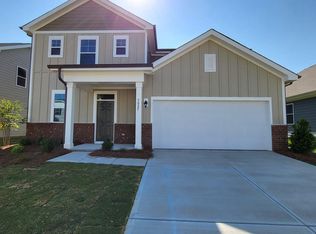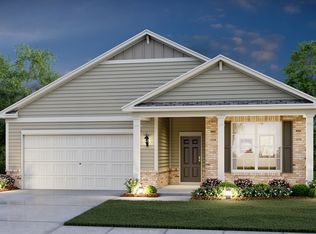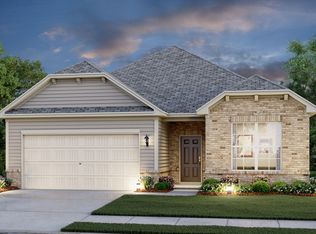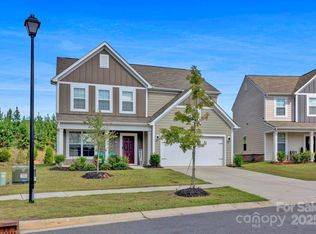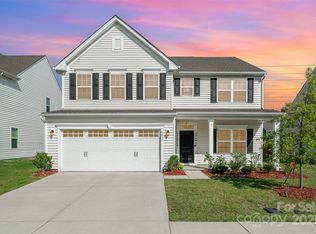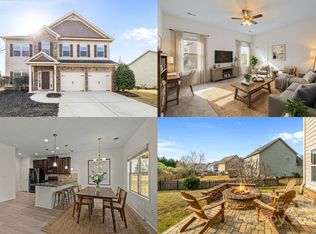Experience easy living and everyday convenience at 5021 Markfield Ln—perfectly positioned in the desirable Weddington Pointe community. Just minutes from shopping, dining, and major commuter routes, this 2022-built home offers a lifestyle designed for connection, comfort, and low-maintenance enjoyment.
Step inside to an open-concept layout where natural light and modern finishes create an inviting atmosphere for both daily life and entertaining. The spacious kitchen—with its gas range, granite counters, and oversized island—serves as the heart of the home, ideal for gathering with friends or keeping conversations flowing while cooking. The main-level primary suite offers a private retreat, while an additional guest suite on the first floor adds flexibility for visitors, multigenerational living, or a dedicated workspace.
Upstairs, three more bedrooms and a large bonus room provide space to spread out, create a playroom, media lounge, or home gym—whatever suits your lifestyle best. Step out back to a fenced yard giving you added privacy with room to relax or host weekend cookouts.
Living here also means access to neighborhood amenities just a short stroll away—cool off at the community pool, meet neighbors at the playground, and enjoy a true sense of community without giving up convenience. With county water and sewer, a walkable neighborhood design, and quick access to both Monroe and the Weddington/Wesley Chapel corridor, this home delivers the lifestyle upgrade you’ve been looking for.
5021 Markfield Ln isn’t just a house—it’s a smart move toward more ease, more connection, and more time to enjoy where you live.
Active
$475,000
5021 Markfield Ln, Monroe, NC 28110
5beds
2,774sqft
Est.:
Single Family Residence
Built in 2022
0.15 Acres Lot
$469,800 Zestimate®
$171/sqft
$130/mo HOA
What's special
Fenced yardModern finishesNatural lightLarge bonus roomSpacious kitchenGranite countersThree more bedrooms
- 48 days |
- 252 |
- 9 |
Zillow last checked: 8 hours ago
Listing updated: October 25, 2025 at 11:06am
Listing Provided by:
Joseph McMurry 980-254-1842,
EXP Realty LLC Ballantyne
Source: Canopy MLS as distributed by MLS GRID,MLS#: 4314417
Tour with a local agent
Facts & features
Interior
Bedrooms & bathrooms
- Bedrooms: 5
- Bathrooms: 3
- Full bathrooms: 3
- Main level bedrooms: 2
Primary bedroom
- Level: Main
Bedroom s
- Level: Main
Bedroom s
- Level: Upper
Bedroom s
- Level: Upper
Bedroom s
- Level: Main
Bathroom full
- Level: Main
Bathroom full
- Level: Main
Bathroom full
- Level: Upper
Bonus room
- Level: Upper
Dining area
- Level: Main
Great room
- Level: Main
Kitchen
- Level: Main
Laundry
- Level: Main
Heating
- Forced Air, Natural Gas
Cooling
- Central Air
Appliances
- Included: Dishwasher, Disposal, Electric Water Heater, Exhaust Fan, Gas Range, Microwave, Refrigerator with Ice Maker
- Laundry: Laundry Room, Main Level
Features
- Soaking Tub, Kitchen Island, Open Floorplan, Walk-In Closet(s), Walk-In Pantry
- Flooring: Carpet, Linoleum, Vinyl
- Has basement: No
- Attic: Pull Down Stairs
Interior area
- Total structure area: 2,774
- Total interior livable area: 2,774 sqft
- Finished area above ground: 2,774
- Finished area below ground: 0
Property
Parking
- Total spaces: 2
- Parking features: Driveway, Attached Garage, Garage on Main Level
- Attached garage spaces: 2
- Has uncovered spaces: Yes
Features
- Levels: Two
- Stories: 2
- Patio & porch: Covered, Front Porch, Patio, Rear Porch
- Pool features: Community
Lot
- Size: 0.15 Acres
Details
- Parcel number: 09403278
- Zoning: RES
- Special conditions: Standard
Construction
Type & style
- Home type: SingleFamily
- Property subtype: Single Family Residence
Materials
- Vinyl
- Foundation: Slab
Condition
- New construction: No
- Year built: 2022
Utilities & green energy
- Sewer: County Sewer
- Water: County Water
- Utilities for property: Cable Available, Electricity Connected, Underground Power Lines, Underground Utilities
Community & HOA
Community
- Features: Clubhouse, Playground, Sidewalks, Street Lights
- Security: Carbon Monoxide Detector(s), Smoke Detector(s)
- Subdivision: Weddington Pointe
HOA
- Has HOA: Yes
- HOA fee: $390 quarterly
- HOA name: Cusick Mgmt
- HOA phone: 704-544-7779
Location
- Region: Monroe
Financial & listing details
- Price per square foot: $171/sqft
- Tax assessed value: $475,900
- Annual tax amount: $2,302
- Date on market: 10/24/2025
- Cumulative days on market: 294 days
- Listing terms: Cash,Conventional,FHA,VA Loan
- Electric utility on property: Yes
- Road surface type: Concrete, Paved
Estimated market value
$469,800
$446,000 - $493,000
$2,397/mo
Price history
Price history
| Date | Event | Price |
|---|---|---|
| 10/24/2025 | Listed for sale | $475,000-3%$171/sqft |
Source: | ||
| 7/31/2025 | Listing removed | $489,900$177/sqft |
Source: | ||
| 6/16/2025 | Price change | $489,900-2%$177/sqft |
Source: | ||
| 4/16/2025 | Price change | $499,900-3.9%$180/sqft |
Source: | ||
| 2/5/2025 | Price change | $520,000-1%$187/sqft |
Source: | ||
Public tax history
Public tax history
| Year | Property taxes | Tax assessment |
|---|---|---|
| 2025 | $2,302 +11.1% | $475,900 +49.7% |
| 2024 | $2,073 +1.8% | $318,000 |
| 2023 | $2,036 +395.7% | $318,000 +381.8% |
Find assessor info on the county website
BuyAbility℠ payment
Est. payment
$2,803/mo
Principal & interest
$2285
Property taxes
$222
Other costs
$296
Climate risks
Neighborhood: 28110
Nearby schools
GreatSchools rating
- 7/10Shiloh Elementary SchoolGrades: 3-5Distance: 2.3 mi
- 3/10Sun Valley Middle SchoolGrades: 6-8Distance: 2.5 mi
- 5/10Sun Valley High SchoolGrades: 9-12Distance: 2.7 mi
Schools provided by the listing agent
- Elementary: Shiloh Valley
- Middle: Sun Valley
- High: Sun Valley
Source: Canopy MLS as distributed by MLS GRID. This data may not be complete. We recommend contacting the local school district to confirm school assignments for this home.
- Loading
- Loading
