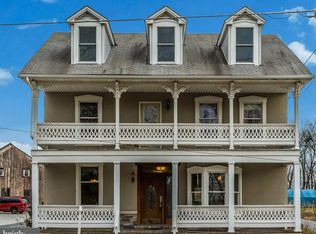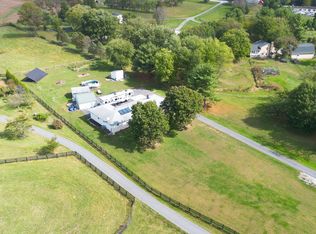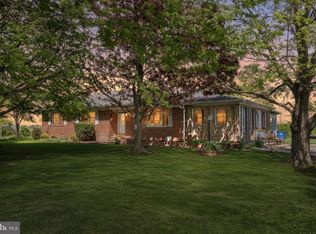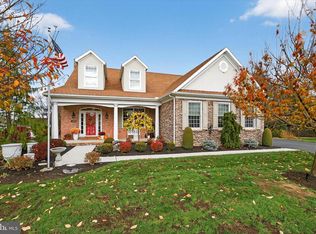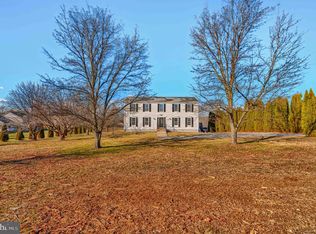HUGE $20,000 PRICE DROP!!! A Once in-a-Lifetime Opportunity! Historic Charm Meets Modern Luxury! Welcome to a truly extraordinary property unlike anything on the market. Originally founded as a historic church, this building carries a rich story while offering a completely reimagined modern lifestyle. In 2023, the owner collaborated closely with an architect to rebuild the structure from the ground up, infusing it with contemporary elegance, premium materials, and exceptional craftsmanship. This home offers 3 spacious bedrooms and 2.5 beautifully appointed bathrooms, making it an ideal fit for comfortable everyday living and effortless entertaining. Inside, you’ll find a stunning custom-built home with soaring 12-foot ceilings, an open-concept layout, and an abundance of natural light. The residence is thoughtfully designed for comfort, efficiency, and style, featuring floor heating, a full sprinkler system, and premium finishes throughout. The gourmet kitchen is a chef’s dream, equipped with custom cabinetry and top-tier appliances. The home includes multiple flexible living spaces: two offices, a recreation room, and a study room, making it ideal for remote work, creativity, or entertainment. The covered sunroom, complete with built-in heating and cooling, offers year-round enjoyment and serves as the perfect retreat in any season. Beyond being a breathtaking personal residence, this property offers unmatched versatility. With its unique design and commercial potential, it can serve countless purposes: Whether you envision a luxury home, a boutique business, or a distinctive investment property, the possibilities are endless. Don’t miss your chance to own this one-of-a-kind architectural masterpiece, where history, vision, and modern design come together flawlessly.
For sale
Price cut: $20K (2/3)
$580,000
5021 Harney Rd, Taneytown, MD 21787
3beds
3,740sqft
Est.:
Single Family Residence
Built in 2023
0.42 Acres Lot
$576,900 Zestimate®
$155/sqft
$-- HOA
What's special
Two officesMultiple flexible living spacesStunning custom-built homeCustom cabinetryAbundance of natural lightFull sprinkler systemStudy room
- 66 days |
- 751 |
- 12 |
Zillow last checked: 8 hours ago
Listing updated: February 03, 2026 at 06:04pm
Listed by:
Aram Baloyan 202-677-9932,
Jason Mitchell Group 4105335486,
Listing Team: Espinoza Homes Group, Co-Listing Team: Espinoza Homes Group,Co-Listing Agent: Carlos A Espinoza 240-426-8627,
Jason Mitchell Group
Source: Bright MLS,MLS#: MDCR2031572
Tour with a local agent
Facts & features
Interior
Bedrooms & bathrooms
- Bedrooms: 3
- Bathrooms: 3
- Full bathrooms: 2
- 1/2 bathrooms: 1
- Main level bathrooms: 1
- Main level bedrooms: 2
Rooms
- Room types: Bedroom 2, Bedroom 1, Bathroom 1, Half Bath
Bedroom 1
- Level: Main
Bedroom 1
- Level: Upper
Bedroom 2
- Level: Main
Bathroom 1
- Level: Main
Bathroom 1
- Level: Upper
Half bath
- Level: Upper
Heating
- Heat Pump, Electric
Cooling
- Central Air, Wall Unit(s), Electric
Appliances
- Included: Electric Water Heater
Features
- Has basement: No
- Has fireplace: No
Interior area
- Total structure area: 3,740
- Total interior livable area: 3,740 sqft
- Finished area above ground: 3,740
Property
Parking
- Total spaces: 4
- Parking features: Driveway
- Uncovered spaces: 4
Accessibility
- Accessibility features: None
Features
- Levels: Two
- Stories: 2
- Pool features: None
Lot
- Size: 0.42 Acres
Details
- Additional structures: Above Grade
- Parcel number: 0701012355
- Zoning: C-1
- Special conditions: Standard
Construction
Type & style
- Home type: SingleFamily
- Architectural style: Contemporary
- Property subtype: Single Family Residence
Materials
- Stucco
- Foundation: Brick/Mortar
Condition
- Excellent
- New construction: No
- Year built: 2023
Utilities & green energy
- Sewer: Septic Pump
- Water: Well
Community & HOA
Community
- Subdivision: Harney
HOA
- Has HOA: No
Location
- Region: Taneytown
Financial & listing details
- Price per square foot: $155/sqft
- Tax assessed value: $403,833
- Annual tax amount: $4,623
- Date on market: 12/8/2025
- Listing agreement: Exclusive Right To Sell
- Listing terms: Conventional,Cash,FHA,VA Loan,1031 Exchange
- Ownership: Fee Simple
Estimated market value
$576,900
$548,000 - $606,000
$3,590/mo
Price history
Price history
| Date | Event | Price |
|---|---|---|
| 2/3/2026 | Price change | $580,000-3.3%$155/sqft |
Source: | ||
| 12/8/2025 | Listed for sale | $600,000$160/sqft |
Source: | ||
| 10/26/2025 | Listing removed | $600,000$160/sqft |
Source: | ||
| 10/2/2025 | Price change | $600,000-7.7%$160/sqft |
Source: | ||
| 8/28/2025 | Price change | $650,000-3.7%$174/sqft |
Source: | ||
Public tax history
Public tax history
| Year | Property taxes | Tax assessment |
|---|---|---|
| 2025 | $4,623 +10.2% | $403,833 +8.7% |
| 2024 | $4,196 +9.6% | $371,367 +9.6% |
| 2023 | $3,830 +621.1% | $338,900 +621.1% |
Find assessor info on the county website
BuyAbility℠ payment
Est. payment
$3,363/mo
Principal & interest
$2744
Property taxes
$416
Home insurance
$203
Climate risks
Neighborhood: 21787
Nearby schools
GreatSchools rating
- 5/10Taneytown Elementary SchoolGrades: PK-5Distance: 4.6 mi
- 8/10Northwest Middle SchoolGrades: 6-8Distance: 4.8 mi
- 7/10Francis Scott Key High SchoolGrades: 9-12Distance: 9.2 mi
Schools provided by the listing agent
- Elementary: Taneytown
- Middle: Northwest
- High: F Scott Key
- District: Carroll County Public Schools
Source: Bright MLS. This data may not be complete. We recommend contacting the local school district to confirm school assignments for this home.
- Loading
- Loading
