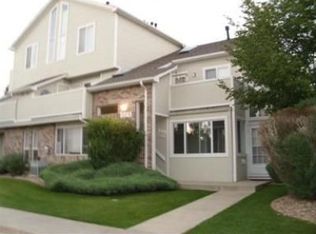This updated two-story condo lives like a modern townhome and offers a super functional layout with a bathroom on each level. The main floor features durable scratch- and water-resistant flooring, a convenient half bath for guests, and a spacious balcony perfect for relaxing or entertaining. The kitchen has been fully refreshed with brand-new stainless steel appliances, bright quartz countertops, freshly painted cabinetry, and a stylish tile backsplash. Upstairs, you'll find two generously sized bedrooms with vaulted ceilings, modern black ceiling fans, and a full bathroom. Updated light fixtures and the new railing bring a clean, contemporary vibe throughout the home. The location is incredibly convenient you can walk to Tomlinson Park, and you're just a five-minute drive from Downtown Arvada. Target, Costco, and the Arvada Ridge Light Rail Station are all nearby. Additional Details: Utilities: Paid by renter Pets: Allowed (with approval) Security Deposit: One month's rent Lease Term: Minimum 12 months Utilities: Paid by renter Pets: Allowed (subject to approval) Security Deposit: One month's rent Lease Length: 12-month + Availability: Ready for move-in today
This property is off market, which means it's not currently listed for sale or rent on Zillow. This may be different from what's available on other websites or public sources.
