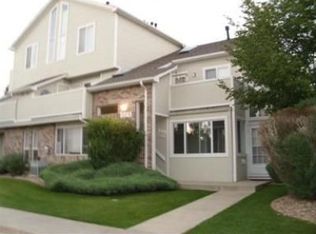Sold for $345,000
$345,000
5021 Garrison Street #104B, Wheat Ridge, CO 80033
2beds
959sqft
Condominium
Built in 1997
-- sqft lot
$328,300 Zestimate®
$360/sqft
$2,044 Estimated rent
Home value
$328,300
$305,000 - $351,000
$2,044/mo
Zestimate® history
Loading...
Owner options
Explore your selling options
What's special
Beautifully updated 2-bedroom, 2-bathroom condo, perfectly situated on a single level for ease and convenience. Step inside to fresh laminate wood flooring and a new coat of interior paint, creating a modern and inviting atmosphere. The open-concept kitchen features sleek quartz countertops, stainless steel appliances, modern pendant lighting and a handy pantry with pull-out shelves for all your storage needs. Enjoy the added convenience of an in-unit washer and dryer. This condo seamlessly combines style and functionality, making it a perfect place for first time homebuyers, those ready to downsize, or as a personal investment. Conveniently located with easy access to I-70, shopping, restaurants, parks, and walking/biking trails. Just a short drive to Olde Town Arvada!
*HVAC new in 2022 *water heater new in 2021
Zillow last checked: 8 hours ago
Listing updated: November 12, 2024 at 10:04am
Listed by:
Rebecca Buttrell 303-517-4830,
Coldwell Banker Realty 56
Bought with:
Rickilee Pollock, 100054139
Equity Colorado Real Estate
Source: REcolorado,MLS#: 8750387
Facts & features
Interior
Bedrooms & bathrooms
- Bedrooms: 2
- Bathrooms: 2
- Full bathrooms: 1
- 3/4 bathrooms: 1
- Main level bathrooms: 2
- Main level bedrooms: 2
Primary bedroom
- Description: New Carpet, 2 Closets
- Level: Main
Bedroom
- Description: New Laminate Wood Flooring, Fireplace
- Level: Main
Primary bathroom
- Description: Quartz Counter, Tile Flooring
- Level: Main
Bathroom
- Description: Quartz Counter, Tile Flooring
- Level: Main
Kitchen
- Description: New Quartz Counters, White Cabinets, New Pendant Lights
- Level: Main
Laundry
- Description: Laundry Closet - W/D Included
- Level: Main
Living room
- Description: New Laminate Wood Flooring
- Level: Main
Sun room
- Description: Enclosed Sun Room With Extra Storage Space
- Level: Main
Heating
- Forced Air
Cooling
- Central Air
Appliances
- Included: Dishwasher, Disposal, Dryer, Microwave, Refrigerator, Self Cleaning Oven, Washer
Features
- Ceiling Fan(s), No Stairs, Open Floorplan, Pantry, Primary Suite, Quartz Counters, Smoke Free
- Flooring: Carpet, Laminate, Tile
- Windows: Window Coverings
- Has basement: No
- Number of fireplaces: 1
- Fireplace features: Bedroom, Gas
- Common walls with other units/homes: 2+ Common Walls
Interior area
- Total structure area: 959
- Total interior livable area: 959 sqft
- Finished area above ground: 959
Property
Parking
- Total spaces: 2
- Details: Off Street Spaces: 2
Features
- Levels: One
- Stories: 1
- Entry location: Exterior Access
Details
- Parcel number: 423841
- Special conditions: Standard
Construction
Type & style
- Home type: Condo
- Architectural style: Contemporary
- Property subtype: Condominium
- Attached to another structure: Yes
Materials
- Frame
- Roof: Composition
Condition
- Updated/Remodeled
- Year built: 1997
Utilities & green energy
- Sewer: Public Sewer
- Utilities for property: Cable Available, Electricity Connected, Internet Access (Wired), Natural Gas Connected
Community & neighborhood
Location
- Region: Wheat Ridge
- Subdivision: Garrison Lakes
HOA & financial
HOA
- Has HOA: Yes
- HOA fee: $308 monthly
- Amenities included: Clubhouse, Parking
- Services included: Exterior Maintenance w/out Roof, Insurance, Maintenance Grounds, Maintenance Structure, Sewer, Snow Removal, Trash, Water
- Association name: Garrison Lakes Condos
- Association phone: 720-377-0100
Other
Other facts
- Listing terms: Cash,Conventional
- Ownership: Individual
Price history
| Date | Event | Price |
|---|---|---|
| 11/12/2024 | Sold | $345,000-1.4%$360/sqft |
Source: | ||
| 10/15/2024 | Pending sale | $350,000$365/sqft |
Source: | ||
| 9/19/2024 | Listed for sale | $350,000+174.5%$365/sqft |
Source: | ||
| 5/23/2006 | Sold | $127,500+30.2%$133/sqft |
Source: Public Record Report a problem | ||
| 12/2/1996 | Sold | $97,910$102/sqft |
Source: Public Record Report a problem | ||
Public tax history
| Year | Property taxes | Tax assessment |
|---|---|---|
| 2024 | $1,289 +11.9% | $20,598 |
| 2023 | $1,152 -1.4% | $20,598 +6.6% |
| 2022 | $1,169 +31.6% | $19,314 -2.8% |
Find assessor info on the county website
Neighborhood: 80033
Nearby schools
GreatSchools rating
- 2/10Arvada K-8Grades: K-8Distance: 1.2 mi
- 3/10Arvada High SchoolGrades: 9-12Distance: 2.1 mi
Schools provided by the listing agent
- Elementary: Arvada K-8
- Middle: Arvada K-8
- High: Arvada
- District: Jefferson County R-1
Source: REcolorado. This data may not be complete. We recommend contacting the local school district to confirm school assignments for this home.
Get a cash offer in 3 minutes
Find out how much your home could sell for in as little as 3 minutes with a no-obligation cash offer.
Estimated market value$328,300
Get a cash offer in 3 minutes
Find out how much your home could sell for in as little as 3 minutes with a no-obligation cash offer.
Estimated market value
$328,300
