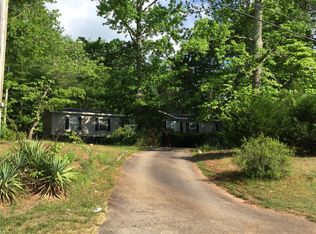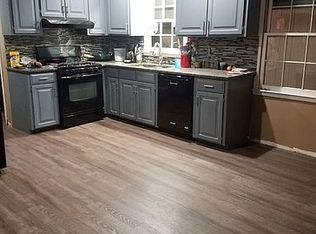Closed
$569,703
5021 Elrod Rd, Gainesville, GA 30506
5beds
2,763sqft
Single Family Residence
Built in 1988
1.19 Acres Lot
$558,000 Zestimate®
$206/sqft
$3,077 Estimated rent
Home value
$558,000
$530,000 - $586,000
$3,077/mo
Zestimate® history
Loading...
Owner options
Explore your selling options
What's special
Welcome Home! This beautiful home has everything you need for maximum utilization of the property. The well-appointed floor plan includes three bedrooms on the main level, including the owneras suite. Living room, Den, Beautiful Kitchen, and spacious open Dining area. Three full bathrooms on the main level. Step out of your kitchen onto your massive, covered deck for outdoor dining and entertainment. Gorgeous professional in ground SALTWATER swimming pool with slide. Pool is maintained year-round and serviced monthly. New pool equipment purchased 2023. Pool House has electricity, full sized shower, toilet, vanity sink for storage. This home is an entertaineras dream. Two bonus rooms upstairs can be used as bedrooms, home office, library, music room or anything you desire. Five of the rooms have expansive walk-in closets, providing maximum storage space. House also boasts oversized walk-in pantry and spacious first floor laundry. Property has two outbuildings. One is fully wired electric; perfect for She-Shed, Home office, Home Gym or Man-Cave The other is new (never used) and has a loft space for extra storage. Oversized detached garage (24ax30a) with BONUS Room (electricity & roughed in ready to finish) above for office, storage, or studio. Additional Covered Parking for 2 cars for quick access to front and back doors. Professionally installed fencing for backyard, pool area and custom covered deck off kitchen/dining room. No HOA. Bring your Boat, RV, and Jet Skis. Just minutes from Wahoo Double Boat Ramp for Lake Lanier access. Close to stores and medical (Pharmacy 1.3 miles, Grocery store 3 miles, NE Georgia Medical Center 9.7 miles, Elementary school 0.5 miles, Middle school 4.9 miles, High school 4.4 miles, Veterinarian 2.1 miles, Popular Shopping stores 6.9 miles.) Fast and Convenient Delivery Services available including Instacart & Uber Eats. Freshly painted, Floors have been Refreshed, Carpets cleaned (Owner's suite has new carpet). This home is super clean and move in ready. MOST RECENT RENOVATION: CRAWLSPACE HAS BEEN ENCAPSULATED AND HAS DEHUMIDIFIER SYSTEM INSTALLED.
Zillow last checked: 8 hours ago
Listing updated: March 19, 2025 at 11:50am
Listed by:
Darren Bondy 770-377-1500,
Coldwell Banker Realty
Bought with:
Elaine H Carpenter, 262352
Virtual Properties Realty.com
Source: GAMLS,MLS#: 10168271
Facts & features
Interior
Bedrooms & bathrooms
- Bedrooms: 5
- Bathrooms: 3
- Full bathrooms: 3
- Main level bathrooms: 3
- Main level bedrooms: 3
Kitchen
- Features: Breakfast Bar, Walk-in Pantry
Heating
- Central, Electric, Forced Air, Zoned
Cooling
- Ceiling Fan(s), Central Air, Zoned
Appliances
- Included: Dishwasher, Dryer, Electric Water Heater, Microwave, Refrigerator, Washer
- Laundry: Other
Features
- Master On Main Level, Roommate Plan, Walk-In Closet(s)
- Flooring: Carpet, Hardwood, Tile
- Windows: Double Pane Windows
- Basement: Crawl Space
- Number of fireplaces: 1
- Fireplace features: Factory Built, Gas Log, Living Room
- Common walls with other units/homes: No Common Walls
Interior area
- Total structure area: 2,763
- Total interior livable area: 2,763 sqft
- Finished area above ground: 2,763
- Finished area below ground: 0
Property
Parking
- Total spaces: 4
- Parking features: Carport, Detached, Garage, Garage Door Opener, RV/Boat Parking, Storage
- Has garage: Yes
- Has carport: Yes
Features
- Levels: One and One Half
- Stories: 1
- Patio & porch: Deck
- Has private pool: Yes
- Pool features: In Ground
- Fencing: Back Yard,Chain Link
- Body of water: None
Lot
- Size: 1.19 Acres
- Features: Level, Private
Details
- Additional structures: Garage(s), Pool House, Shed(s)
- Parcel number: 11061 001013
Construction
Type & style
- Home type: SingleFamily
- Architectural style: Brick 4 Side,Traditional
- Property subtype: Single Family Residence
Materials
- Other
- Roof: Metal
Condition
- Resale
- New construction: No
- Year built: 1988
Utilities & green energy
- Sewer: Septic Tank
- Water: Well
- Utilities for property: Cable Available, Electricity Available, High Speed Internet, Natural Gas Available, Phone Available, Water Available
Community & neighborhood
Security
- Security features: Security System, Smoke Detector(s)
Community
- Community features: Walk To Schools
Location
- Region: Gainesville
- Subdivision: None
HOA & financial
HOA
- Has HOA: No
- Services included: None
Other
Other facts
- Listing agreement: Exclusive Right To Sell
Price history
| Date | Event | Price |
|---|---|---|
| 11/6/2023 | Sold | $569,703-3.4%$206/sqft |
Source: | ||
| 10/17/2023 | Pending sale | $589,900$213/sqft |
Source: | ||
| 9/29/2023 | Listed for sale | $589,900$213/sqft |
Source: | ||
| 9/29/2023 | Pending sale | $589,900$213/sqft |
Source: | ||
| 9/14/2023 | Price change | $589,9000%$213/sqft |
Source: | ||
Public tax history
| Year | Property taxes | Tax assessment |
|---|---|---|
| 2024 | $1,697 -57% | $205,588 +31.1% |
| 2023 | $3,943 +11.9% | $156,800 +17% |
| 2022 | $3,523 +63.6% | $134,040 +71.5% |
Find assessor info on the county website
Neighborhood: 30506
Nearby schools
GreatSchools rating
- 4/10Lanier Elementary SchoolGrades: PK-5Distance: 0.4 mi
- 5/10Chestatee Middle SchoolGrades: 6-8Distance: 3.8 mi
- 5/10Chestatee High SchoolGrades: 9-12Distance: 3.5 mi
Schools provided by the listing agent
- Elementary: Lanier
- Middle: Chestatee
- High: Chestatee
Source: GAMLS. This data may not be complete. We recommend contacting the local school district to confirm school assignments for this home.
Get a cash offer in 3 minutes
Find out how much your home could sell for in as little as 3 minutes with a no-obligation cash offer.
Estimated market value$558,000
Get a cash offer in 3 minutes
Find out how much your home could sell for in as little as 3 minutes with a no-obligation cash offer.
Estimated market value
$558,000

