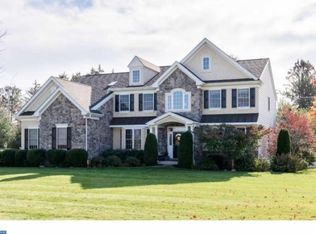Sold for $357,000 on 09/15/23
$357,000
5021 Concord Rd, Aston, PA 19014
3beds
1,452sqft
Single Family Residence
Built in 1910
0.61 Acres Lot
$435,600 Zestimate®
$246/sqft
$2,667 Estimated rent
Home value
$435,600
$409,000 - $466,000
$2,667/mo
Zestimate® history
Loading...
Owner options
Explore your selling options
What's special
Rare Offering in Garnet Valley School District! This Classic 100 yr old two story home is set far back off the road in a secluded and serene setting. The property features a large yard with some fenced area, and two outbuildings. The detached garage is 30' x 35' with oversized 12' commercial doors in front and rear with electric door openers. This is an amazing opportunity for anyone in need of this space, which is perfect for car collector, landscaper, contractor and much more. Endless possibilities here. The best part is there's plenty of parking space and the location is set far enough off the road that you wouldn't even know it's there. Onto the Main House. Although the 3 bedroom 1.5 bath Historic home can be enjoyed today, a little TLC will bring it to its true potential. With the right amount of work you will only increase the value of this home. Enter the main door from the front covered porch into the Spacious LR/DR area where you will find Custom built-ins and a brick wood burning fireplace. The first floor features mostly hardwood floors with tile in the side entry, powder room and Sunporch. The bright and spacious eat in kitchen spans the rear of the home and opens to the Sunporch, which leads to a private side deck area. All bedrooms are nice size and complete with ceiling fans. There have been some nice updates to the home over the years which include, Architectural Roof Shingle, Kitchen Cabinetry, Most windows have been replaced and bath updates as well. This is truly a rare find with plenty of space, privacy and no deed restrictions or HOA to mandate how you live. Endless opportunities await and this will not last long. Property is being conveyed "as-is" and is ready today.
Zillow last checked: 8 hours ago
Listing updated: September 15, 2023 at 05:04pm
Listed by:
Jim Barone 302-530-9660,
RE/MAX Elite
Bought with:
Jim Barone, RS169079L
RE/MAX Elite
Source: Bright MLS,MLS#: PADE2049816
Facts & features
Interior
Bedrooms & bathrooms
- Bedrooms: 3
- Bathrooms: 2
- Full bathrooms: 1
- 1/2 bathrooms: 1
- Main level bathrooms: 1
Basement
- Area: 0
Heating
- Hot Water, Oil
Cooling
- Wall Unit(s), Electric
Appliances
- Included: Electric Water Heater
- Laundry: Main Level
Features
- Combination Dining/Living, Open Floorplan, Eat-in Kitchen, Built-in Features
- Windows: Replacement, Insulated Windows
- Basement: Unfinished
- Number of fireplaces: 1
- Fireplace features: Brick
Interior area
- Total structure area: 1,452
- Total interior livable area: 1,452 sqft
- Finished area above ground: 1,452
- Finished area below ground: 0
Property
Parking
- Total spaces: 4
- Parking features: Storage, Garage Faces Front, Garage Faces Rear, Garage Door Opener, Oversized, Driveway, Detached
- Garage spaces: 4
- Has uncovered spaces: Yes
- Details: Garage Sqft: 1050
Accessibility
- Accessibility features: None
Features
- Levels: Two
- Stories: 2
- Pool features: None
- Fencing: Split Rail
Lot
- Size: 0.61 Acres
- Dimensions: 125.00 x 285.00
Details
- Additional structures: Above Grade, Below Grade, Outbuilding
- Parcel number: 03000013101
- Zoning: RESIDENTIAL
- Special conditions: Standard
Construction
Type & style
- Home type: SingleFamily
- Architectural style: Traditional
- Property subtype: Single Family Residence
Materials
- Stucco
- Foundation: Stone
- Roof: Architectural Shingle
Condition
- New construction: No
- Year built: 1910
Utilities & green energy
- Sewer: Public Sewer
- Water: Public
Community & neighborhood
Location
- Region: Aston
- Subdivision: None Available
- Municipality: BETHEL TWP
Other
Other facts
- Listing agreement: Exclusive Right To Sell
- Listing terms: Cash,Conventional
- Ownership: Fee Simple
Price history
| Date | Event | Price |
|---|---|---|
| 9/15/2023 | Sold | $357,000-4.8%$246/sqft |
Source: | ||
| 8/22/2023 | Pending sale | $375,000$258/sqft |
Source: | ||
| 7/9/2023 | Listed for sale | $375,000-1.1%$258/sqft |
Source: | ||
| 12/21/2022 | Listing removed | $379,000$261/sqft |
Source: | ||
| 10/22/2022 | Listed for sale | $379,000$261/sqft |
Source: | ||
Public tax history
| Year | Property taxes | Tax assessment |
|---|---|---|
| 2025 | $5,617 +6.1% | $225,990 |
| 2024 | $5,295 +2.4% | $225,990 |
| 2023 | $5,172 +1.1% | $225,990 |
Find assessor info on the county website
Neighborhood: 19014
Nearby schools
GreatSchools rating
- 8/10Bethel Springs El SchoolGrades: K-5Distance: 2.1 mi
- 7/10Garnet Valley Middle SchoolGrades: 6-8Distance: 2.9 mi
- 10/10Garnet Valley High SchoolGrades: 9-12Distance: 2.3 mi
Schools provided by the listing agent
- District: Garnet Valley
Source: Bright MLS. This data may not be complete. We recommend contacting the local school district to confirm school assignments for this home.

Get pre-qualified for a loan
At Zillow Home Loans, we can pre-qualify you in as little as 5 minutes with no impact to your credit score.An equal housing lender. NMLS #10287.
Sell for more on Zillow
Get a free Zillow Showcase℠ listing and you could sell for .
$435,600
2% more+ $8,712
With Zillow Showcase(estimated)
$444,312