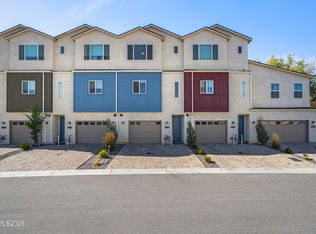Sold for $415,000
$415,000
5021 Cavestone Rd, Sun Valley, NV 89433
3beds
1,998sqft
Single Family Residence
Built in ----
-- sqft lot
$433,000 Zestimate®
$208/sqft
$2,480 Estimated rent
Home value
$433,000
$411,000 - $455,000
$2,480/mo
Zestimate® history
Loading...
Owner options
Explore your selling options
What's special
This almost new (built in 2023) and very lightly used 3 level townhome in an exclusive gated community has never previously been rented out. It boasts an extra spacious, super large almost 1000 square foot garage which covers an entire floor and is great for parking, storage, gym, entertainment or miscellaneous use. This townhome is centrally located in close proximity to TMCC, UNR, CostCo, Raley's, WalMart, other shopping, malls, entertainment, gymnasiums and multiple freeways for quick 10 minute access to anyplace in town. This townhome showcases beautiful, unobstructed mountain views from both the master bedroom and kitchen window. It also features ultra luxurious top down bottom up room darkening shades throughout the whole house for superior privacy and your living comfort, in addition to extra curtains / drapes in the Master bedroom for restful sleep year around.
Owner pays for HOA, sewer and WM. No smoking inside premises. Tenant responsible for all other utilities.
Zillow last checked: 8 hours ago
Listing updated: May 19, 2025 at 03:15pm
Source: Zillow Rentals
Facts & features
Interior
Bedrooms & bathrooms
- Bedrooms: 3
- Bathrooms: 3
- Full bathrooms: 2
- 1/2 bathrooms: 1
Heating
- Forced Air
Cooling
- Central Air
Appliances
- Included: Dishwasher, Dryer, Freezer, Microwave, Oven, Refrigerator, Washer
- Laundry: In Unit
Features
- View
- Flooring: Carpet, Hardwood, Tile
Interior area
- Total interior livable area: 1,998 sqft
Property
Parking
- Parking features: Attached
- Has attached garage: Yes
- Details: Contact manager
Features
- Exterior features: Heating system: Forced Air, Sewage included in rent
- Has view: Yes
- View description: Mountain View
Details
- Parcel number: 03576102
Construction
Type & style
- Home type: SingleFamily
- Property subtype: Single Family Residence
Utilities & green energy
- Utilities for property: Sewage
Community & neighborhood
Location
- Region: Sun Valley
HOA & financial
Other fees
- Deposit fee: $2,350
Other
Other facts
- Available date: 05/19/2025
Price history
| Date | Event | Price |
|---|---|---|
| 6/7/2025 | Listing removed | $2,350$1/sqft |
Source: Zillow Rentals Report a problem | ||
| 5/18/2025 | Listed for rent | $2,350$1/sqft |
Source: Zillow Rentals Report a problem | ||
| 5/5/2025 | Listing removed | $450,000$225/sqft |
Source: | ||
| 4/17/2025 | Listing removed | $2,350$1/sqft |
Source: Zillow Rentals Report a problem | ||
| 4/16/2025 | Listed for sale | $450,000+8.4%$225/sqft |
Source: | ||
Public tax history
| Year | Property taxes | Tax assessment |
|---|---|---|
| 2025 | $3,613 +8% | $116,820 -1.6% |
| 2024 | $3,344 +182.3% | $118,729 +171.4% |
| 2023 | $1,185 | $43,746 +930% |
Find assessor info on the county website
Neighborhood: 89433
Nearby schools
GreatSchools rating
- 2/10Lois Allen Elementary SchoolGrades: PK-5Distance: 0.8 mi
- 4/10Desert Skies Middle SchoolGrades: 6-8Distance: 3.7 mi
- 2/10Procter R Hug High SchoolGrades: 9-12Distance: 0.6 mi
Get a cash offer in 3 minutes
Find out how much your home could sell for in as little as 3 minutes with a no-obligation cash offer.
Estimated market value
$433,000
