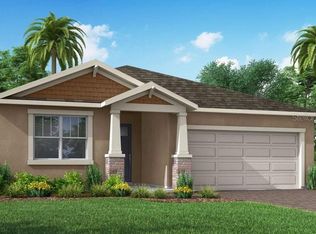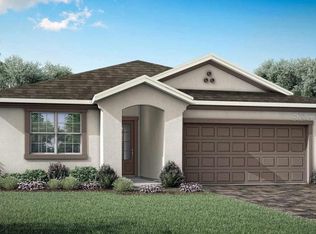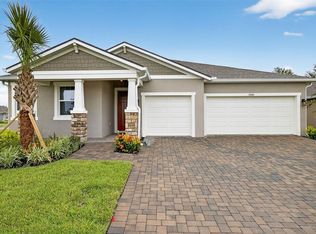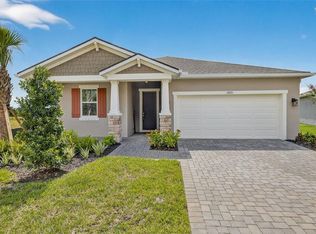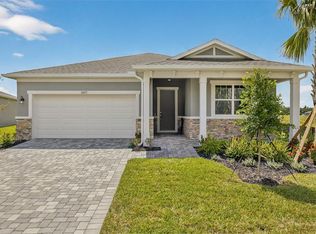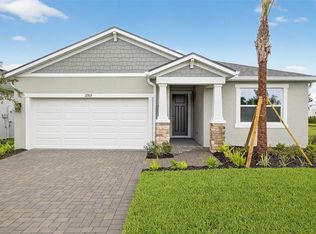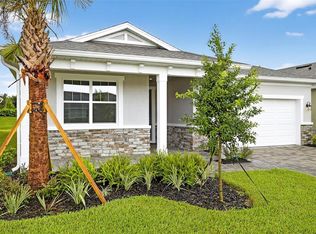Welcome to the Caledon, a beautifully Modern Elevation home in the highly desirable gated community of Windwater in Parrish, FL. This exceptional property offers 1,731 square feet of stylish living space, featuring 3 bedrooms, 2 bathrooms, and a 2-car garage. As you enter, you will be greeted by an open floor plan with Debary 7x22 70/30 staggered wood plank flooring throughout the main living areas, creating a modern and inviting atmosphere. The kitchen is a chef's delight, showcasing 42" Barnett Painted Linen cabinets and elegant L3 Carrara Breve quartz countertops, providing both beauty and functionality. All appliances are included. The master suite serves as a peaceful retreat, with a spacious bedroom and a luxurious en-suite bathroom equipped with dual vanities and a separate shower. The additional bedrooms are generously sized, offering comfort and versatility for family and guests. Step outside to the screened in covered screened in lanai, perfect for outdoor entertaining or simply relaxing. The expansive backyard has plenty of room allowing you to customize your own outdoor oasis. Windwater is known for its serene ambiance and prime location. Residents enjoy easy access to schools, scenic parks, and a variety of shopping and dining options. With its convenient proximity to Tampa and Sarasota, you can enjoy the best of both worlds: peaceful suburban living with quick access to urban amenities. Photos are of the actual home with two rooms staged. Furniture does NOT transfer with the sale of the home, for staging purposes only. Photos, renderings and plans are for illustrative purposes only and should never be relied upon and may vary from the actual home. Pricing, dimensions and features can change at any time without notice or obligation.
Pending
Price cut: $10K (12/10)
$419,689
5021 124th Ave E, Parrish, FL 34219
3beds
1,731sqft
Est.:
Single Family Residence
Built in 2025
7,455 Square Feet Lot
$-- Zestimate®
$242/sqft
$125/mo HOA
What's special
En-suite bathroomMaster suiteExpansive backyardOpen floor planDual vanities
- 93 days |
- 83 |
- 3 |
Zillow last checked: 8 hours ago
Listing updated: 10 hours ago
Listing Provided by:
Candace Merry 770-330-3429,
MATTAMY REAL ESTATE SERVICES 215-630-6577
Source: Stellar MLS,MLS#: TB8427252 Originating MLS: Suncoast Tampa
Originating MLS: Suncoast Tampa

Facts & features
Interior
Bedrooms & bathrooms
- Bedrooms: 3
- Bathrooms: 2
- Full bathrooms: 2
Primary bedroom
- Features: Dual Sinks, En Suite Bathroom, Shower No Tub, Tall Countertops, Water Closet/Priv Toilet, Window/Skylight in Bath, Walk-In Closet(s)
- Level: First
- Area: 195 Square Feet
- Dimensions: 13x15
Bedroom 2
- Features: Built-in Closet
- Level: First
- Area: 111 Square Feet
- Dimensions: 11.1x10
Bedroom 3
- Features: Built-in Closet
- Level: First
- Area: 111 Square Feet
- Dimensions: 11.1x10
Balcony porch lanai
- Level: First
- Area: 264 Square Feet
- Dimensions: 26.4x10
Dinette
- Level: First
- Area: 154.5 Square Feet
- Dimensions: 10.3x15
Great room
- Level: First
- Area: 225 Square Feet
- Dimensions: 15x15
Kitchen
- Features: Breakfast Bar, Kitchen Island, Pantry
- Level: First
- Area: 120 Square Feet
- Dimensions: 12x10
Heating
- Central, Electric
Cooling
- Central Air
Appliances
- Included: Dishwasher, Disposal, Electric Water Heater, Microwave, Range, Refrigerator
- Laundry: Inside, Laundry Room
Features
- Eating Space In Kitchen, In Wall Pest System, Open Floorplan, Pest Guard System, Primary Bedroom Main Floor, Solid Surface Counters, Thermostat, Tray Ceiling(s), Walk-In Closet(s)
- Flooring: Carpet, Tile
- Doors: Sliding Doors
- Windows: Insulated Windows, Low Emissivity Windows, Hurricane Shutters, Hurricane Shutters/Windows
- Has fireplace: No
Interior area
- Total structure area: 2,372
- Total interior livable area: 1,731 sqft
Video & virtual tour
Property
Parking
- Total spaces: 2
- Parking features: Garage Door Opener
- Attached garage spaces: 2
- Details: Garage Dimensions: 19x21
Features
- Levels: One
- Stories: 1
- Patio & porch: Covered, Rear Porch, Screened
- Exterior features: Irrigation System, Sidewalk
- Pool features: Other
- Has view: Yes
- View description: Water, Pond
- Has water view: Yes
- Water view: Water,Pond
Lot
- Size: 7,455 Square Feet
- Features: Level, Sidewalk
- Residential vegetation: Trees/Landscaped
Details
- Parcel number: 490613259
- Zoning: PD-MU
- Special conditions: None
Construction
Type & style
- Home type: SingleFamily
- Architectural style: Contemporary
- Property subtype: Single Family Residence
Materials
- Block, Stucco
- Foundation: Slab
- Roof: Shingle
Condition
- Completed
- New construction: Yes
- Year built: 2025
Details
- Builder model: Caledon Contemporary 3
- Builder name: Mattamy Homes
Utilities & green energy
- Sewer: Public Sewer
- Water: Public
- Utilities for property: BB/HS Internet Available, Cable Available, Phone Available, Sewer Connected, Street Lights, Underground Utilities, Water Connected
Green energy
- Energy efficient items: HVAC, Insulation, Lighting, Thermostat, Water Heater
- Indoor air quality: No/Low VOC Paint/Finish, Ventilation
- Water conservation: Fl. Friendly/Native Landscape
Community & HOA
Community
- Features: Park, Playground, Pool, Sidewalks
- Security: Gated Community, Smoke Detector(s)
- Subdivision: WINDWATER PH IA & IB
HOA
- Has HOA: Yes
- Amenities included: Fence Restrictions, Gated, Maintenance, Playground, Pool
- Services included: Pool Maintenance, Recreational Facilities
- HOA fee: $125 monthly
- HOA name: Tammy Ball
- HOA phone: 813-994-2277
- Pet fee: $0 monthly
Location
- Region: Parrish
Financial & listing details
- Price per square foot: $242/sqft
- Annual tax amount: $162
- Date on market: 9/12/2025
- Cumulative days on market: 93 days
- Listing terms: Cash,Conventional,FHA,VA Loan
- Ownership: Fee Simple
- Total actual rent: 0
- Road surface type: Paved
Estimated market value
Not available
Estimated sales range
Not available
Not available
Price history
Price history
| Date | Event | Price |
|---|---|---|
| 12/15/2025 | Pending sale | $419,689$242/sqft |
Source: | ||
| 12/10/2025 | Price change | $419,689-2.3%$242/sqft |
Source: | ||
| 6/25/2025 | Price change | $429,689+2.4%$248/sqft |
Source: Mattamy Homes Report a problem | ||
| 4/1/2025 | Price change | $419,689-1.2%$242/sqft |
Source: | ||
| 2/20/2025 | Price change | $424,689-1.2%$245/sqft |
Source: | ||
Public tax history
Public tax history
Tax history is unavailable.BuyAbility℠ payment
Est. payment
$2,833/mo
Principal & interest
$2050
Property taxes
$511
Other costs
$272
Climate risks
Neighborhood: 34219
Nearby schools
GreatSchools rating
- 8/10Annie Lucy Williams Elementary SchoolGrades: PK-5Distance: 2 mi
- 4/10Parrish Community High SchoolGrades: Distance: 2.1 mi
- 4/10Buffalo Creek Middle SchoolGrades: 6-8Distance: 4.4 mi
Schools provided by the listing agent
- Elementary: Annie Lucy Williams Elementary
- Middle: Buffalo Creek Middle
- High: Parrish Community High
Source: Stellar MLS. This data may not be complete. We recommend contacting the local school district to confirm school assignments for this home.
- Loading
